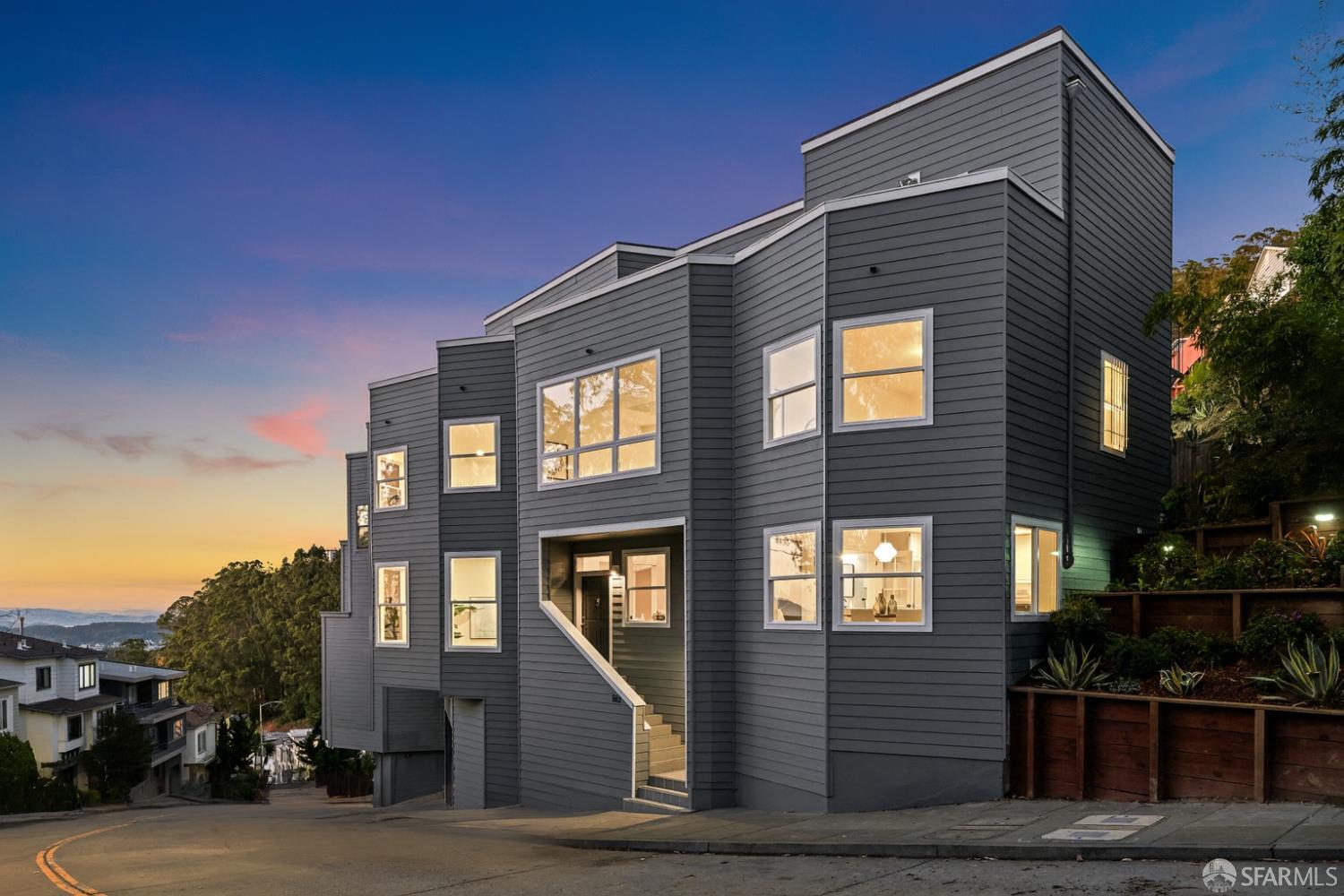302 Warren Dr, San Francisco, CA 94131
$2,950,000 Mortgage Calculator Sold on Oct 20, 2025 Single Family Residence
Property Details
About this Property
Beautifully renovated with nearly $1M in upgrades, this fully detached 4​ bedroom, 3.5 bath SFH offers approximately 3,900sf, fab outdoor spaces and distant views of the Golden Gate Bridge, Marin Headlands, and Pacific Ocean. Main level features a dramatic foyer with skylit atrium, elegant living room with gas fireplace, formal dining room, and a gourmet kitchen with Bosch appliances, quartz counters, peninsula seating, and bright breakfast area​, plus a pantry and powder room. Upstairs, the oversized primary suite includes a sitting area w/ peak-a-boo views,​ gas fireplace, walk-in closets, and​ a spa-like, en-suite bath with soaking tub and walk-in shower. A second ensuite bedroom + atrium retreat complete this floor. The top level offers two bedrooms, ​a full bath, ​SxS LG laundry closet, and a versatile den/​home office opening to an expansive view deck with walkable skylight. ​ A large rear deck and patio along with new, low maintenance landscaping create delightful indoor-outdoor experience. 2-car garage with storage & interior access round out this exceptional property. Centrally located in the Forest Knolls neighborhood near Mt. Sutro Open Space Reserve with walking trails, GG Park, Inner Sunset, Cole Valley and West Portal.
MLS Listing Information
MLS #
SF425075262
MLS Source
San Francisco Association of Realtors® MLS
Interior Features
Bedrooms
Primary Bath, Primary Suite/Retreat
Bathrooms
Dual Flush Toilet, Primary - Tub, Other, Shower(s) over Tub(s), Skylight, Stall Shower, Updated Bath(s)
Kitchen
Breakfast Nook, Other, Pantry, Updated
Appliances
Cooktop - Gas, Dishwasher, Garbage Disposal, Hood Over Range, Microwave, Other, Oven - Built-In, Oven - Gas, Refrigerator, Trash Compactor, Dryer, Washer
Dining Room
Formal Area, Other
Family Room
Other
Fireplace
Gas Starter, Living Room, Primary Bedroom
Flooring
Tile, Wood
Laundry
220 Volt Outlet, In Closet, Upper Floor
Heating
Central Forced Air
Exterior Features
Roof
Bitumen
Foundation
Concrete Perimeter, Slab
Parking, School, and Other Information
Garage/Parking
Access - Interior, Attached Garage, Facing Front, Other, Side By Side, Garage: 2 Car(s)
Sewer
Public Sewer
Water
Public
Unit Information
| # Buildings | # Leased Units | # Total Units |
|---|---|---|
| 0 | – | – |
Neighborhood: Around This Home
Neighborhood: Local Demographics
Market Trends Charts
302 Warren Dr is a Single Family Residence in San Francisco, CA 94131. This 3,900 square foot property sits on a 3,297 Sq Ft Lot and features 4 bedrooms & 3 full and 1 partial bathrooms. It is currently priced at $2,950,000 and was built in 1990. This address can also be written as 302 Warren Dr, San Francisco, CA 94131.
©2025 San Francisco Association of Realtors® MLS. All rights reserved. All data, including all measurements and calculations of area, is obtained from various sources and has not been, and will not be, verified by broker or MLS. All information should be independently reviewed and verified for accuracy. Properties may or may not be listed by the office/agent presenting the information. Information provided is for personal, non-commercial use by the viewer and may not be redistributed without explicit authorization from San Francisco Association of Realtors® MLS.
Presently MLSListings.com displays Active, Contingent, Pending, and Recently Sold listings. Recently Sold listings are properties which were sold within the last three years. After that period listings are no longer displayed in MLSListings.com. Pending listings are properties under contract and no longer available for sale. Contingent listings are properties where there is an accepted offer, and seller may be seeking back-up offers. Active listings are available for sale.
This listing information is up-to-date as of October 22, 2025. For the most current information, please contact Beverly Barnett, (415) 302-9052
