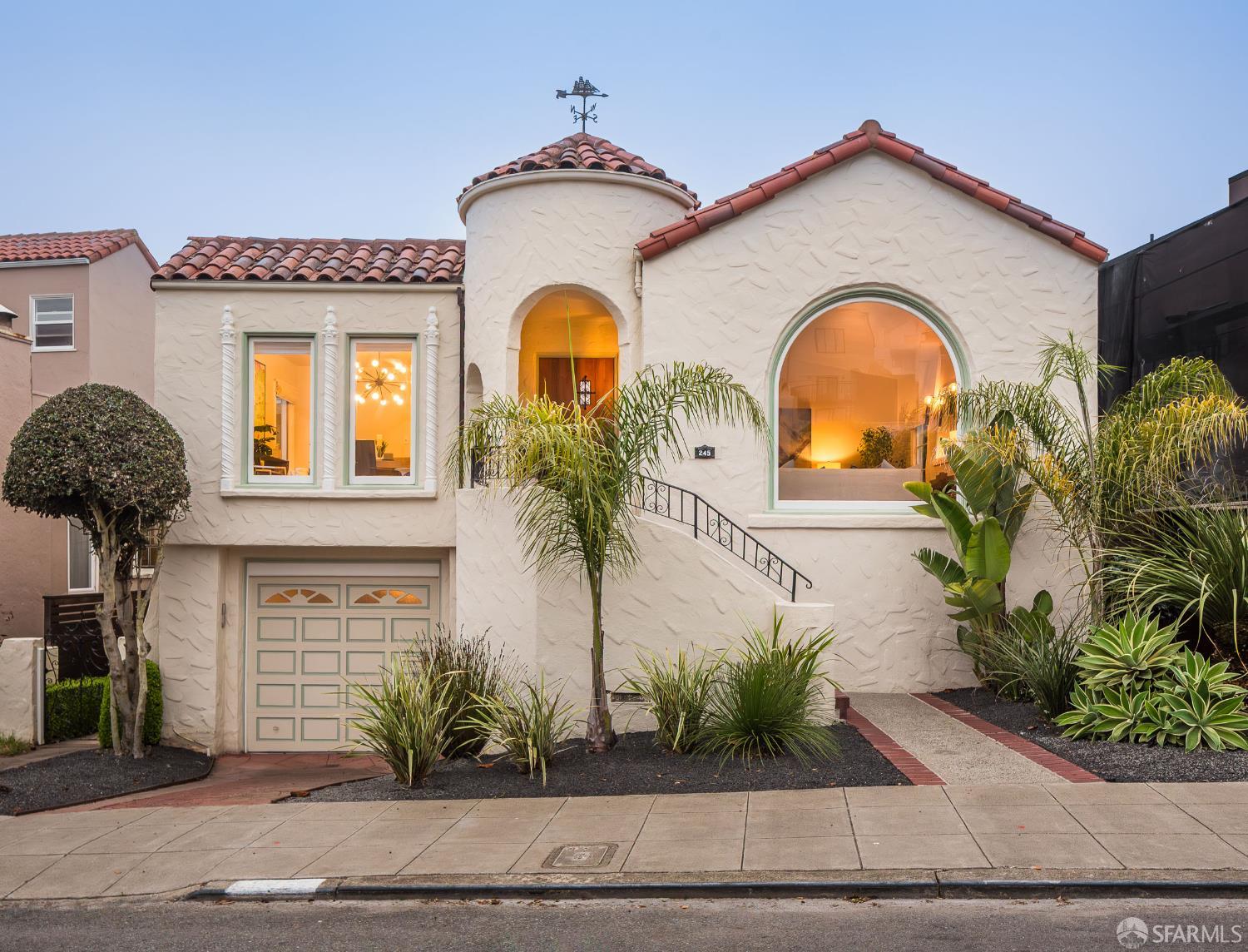245 Westgate Dr, San Francisco, CA 94127
$2,000,000 Mortgage Calculator Sold on Nov 5, 2025 Single Family Residence
Property Details
About this Property
Incredible fully detached Mediterranean style home w/ Ocean views in prime Mt Davidson Manor. The backyard has been completely reimagined & renovated; the yard has been leveled for optimal use, boasting artificial turf & tiled patios. Professionally landscaped w/new drip irrigation system, BBQ & sitting area. The home masterfully blends Mediterranean architectural charm w/ everyday functionality. The living rm is oversized featuring a tiled fireplace, huge picture window & gleaming hardwoods. The dining room is flooded w/ natural light, new chandelier & is perfect for any sized gathering. Off the dining rm is the modern white kitchen, S/S appliances, gas range, double oven & generous counter space. The primary bedrm features exquisite ceiling details w/hand-painted wood beams, dark wood encased windows & ocean views. Brand new carpet takes you downstairs to the bonus room; could be a second family rm, playroom or office. Functional laundry rm is off the massive garage, w/ interior parking for at least 3 cars plus ample storage. Close to 2 Whole Foods, W Portal Av shops, restaurants, transit, parks & more. Easy commuter house, 19th to 280 in minutes. Beau landscaped front w/palm trees & mini stone-truly a remarkable offering in one of San Francisco's most desirable neighborhoods
MLS Listing Information
MLS #
SF425075894
MLS Source
San Francisco Association of Realtors® MLS
Interior Features
Bedrooms
Primary Suite/Retreat
Bathrooms
Other, Stall Shower, Tile, Tub
Kitchen
220 Volt Outlet, Breakfast Room, Countertop - Concrete, Other, Pantry, Updated
Appliances
Cooktop - Gas, Dishwasher, Hood Over Range, Microwave, Other, Oven - Double, Oven Range - Built-In, Gas, Refrigerator
Dining Room
Breakfast Nook, Formal Dining Room, Other
Family Room
Other
Fireplace
Living Room, Wood Burning
Flooring
Carpet, Tile, Wood
Laundry
Cabinets, In Laundry Room, Laundry - Yes, Tub / Sink
Cooling
None
Heating
Central Forced Air
Exterior Features
Roof
Tile
Foundation
Concrete Perimeter
Pool
Pool - No
Style
Mediterranean, Traditional
Parking, School, and Other Information
Garage/Parking
Access - Interior, Attached Garage, Enclosed, Gate/Door Opener, Guest / Visitor Parking, Other, Side By Side, Garage: 4 Car(s)
Sewer
Public Sewer
Water
Public
Unit Information
| # Buildings | # Leased Units | # Total Units |
|---|---|---|
| 0 | – | – |
Neighborhood: Around This Home
Neighborhood: Local Demographics
Market Trends Charts
245 Westgate Dr is a Single Family Residence in San Francisco, CA 94127. This 2,150 square foot property sits on a 3,898 Sq Ft Lot and features 3 bedrooms & 2 full bathrooms. It is currently priced at $2,000,000 and was built in 1929. This address can also be written as 245 Westgate Dr, San Francisco, CA 94127.
©2025 San Francisco Association of Realtors® MLS. All rights reserved. All data, including all measurements and calculations of area, is obtained from various sources and has not been, and will not be, verified by broker or MLS. All information should be independently reviewed and verified for accuracy. Properties may or may not be listed by the office/agent presenting the information. Information provided is for personal, non-commercial use by the viewer and may not be redistributed without explicit authorization from San Francisco Association of Realtors® MLS.
Presently MLSListings.com displays Active, Contingent, Pending, and Recently Sold listings. Recently Sold listings are properties which were sold within the last three years. After that period listings are no longer displayed in MLSListings.com. Pending listings are properties under contract and no longer available for sale. Contingent listings are properties where there is an accepted offer, and seller may be seeking back-up offers. Active listings are available for sale.
This listing information is up-to-date as of November 17, 2025. For the most current information, please contact Matthew Zampella, (415) 264-7224
