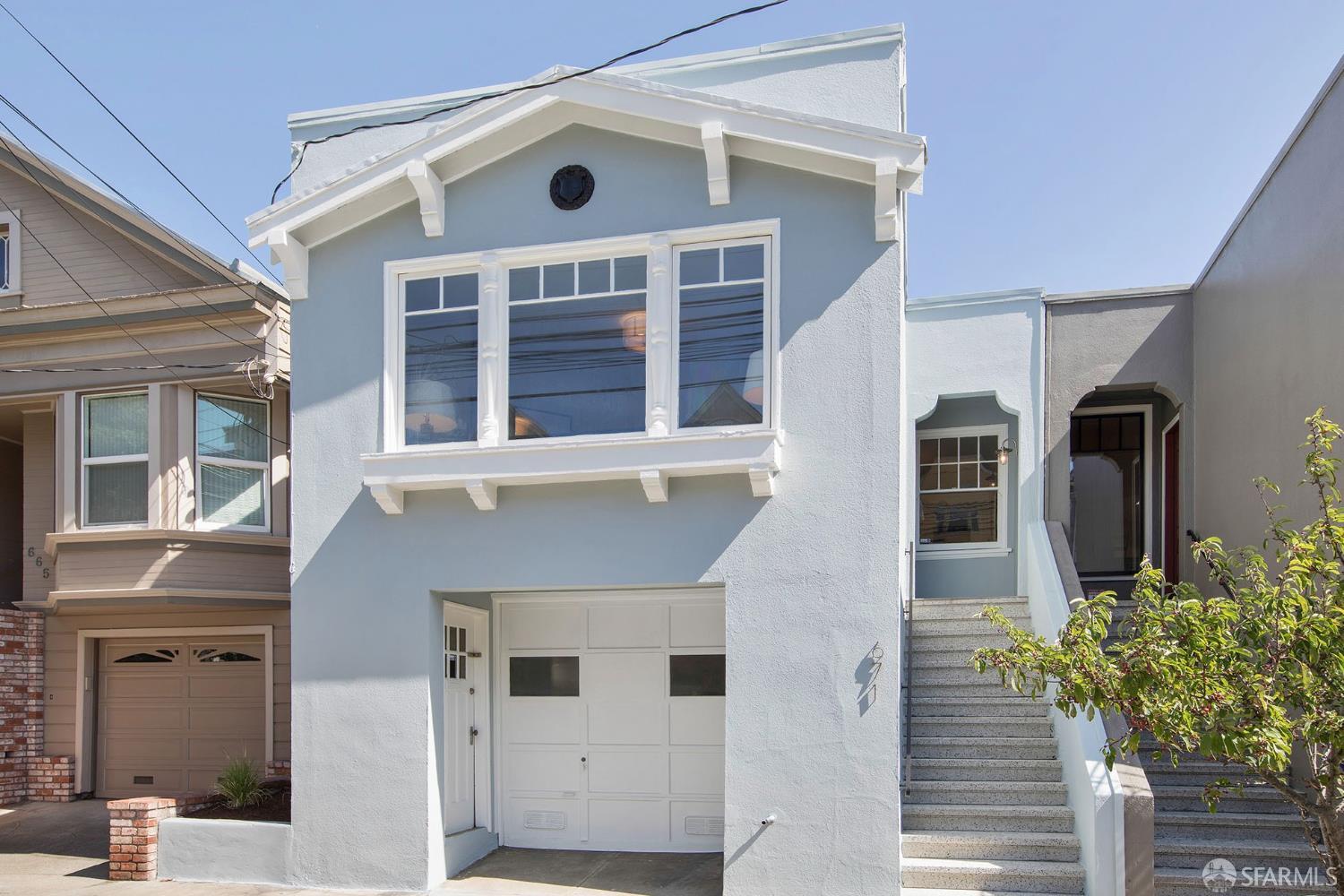671 Douglass St, San Francisco, CA 94114
$2,150,000 Mortgage Calculator Sold on Oct 23, 2025 Single Family Residence
Property Details
About this Property
The best Noe Valley has to offer when it comes to charm and attraction! This adorable home is in move-in condition with extensive expansion potential on the lower level with potential possibilities of expanding up and back as well. Built in 1924, this well-built home maintains its original character but also features many updates over the years, including seismic upgrades, a new roof, new windows, fresh painting and an updated kitchen and bathroom, to name just a few. With an abundance of natural light, the main level offers a large living room with corner decorative fireplace, a formal dining room, eat-in kitchen, 2 bedrooms and a newly remodeled bathroom. Opening to the rear deck is a spacious eat-in kitchen with stainless appliances, quartz counters, and direct access to the dining room. The spacious rear deck is a perfect retreat and opens out to an over-sized lawned garden (134 ft deep). On the lower level is a full-footprint storage/garage that with the high and voluminous ceilings offers an incredible opportunity to add living space with perhaps a primary suite/bathroom, or perhaps a common room to entertain in, with direct access to the gorgeous garden. With a premium flat-street and a short walk to 24th St retail, this is one A+ Noe Valley home!
MLS Listing Information
MLS #
SF425076037
MLS Source
San Francisco Association of Realtors® MLS
Interior Features
Bathrooms
Other, Shower(s) over Tub(s), Tile, Updated Bath(s), Window
Kitchen
Breakfast Nook, Updated
Appliances
Dishwasher, Garbage Disposal, Oven - Gas, Refrigerator, Dryer, Washer
Fireplace
Decorative Only, Living Room
Flooring
Tile, Wood
Laundry
In Garage
Cooling
Window/Wall Unit
Heating
Central Forced Air
Exterior Features
Foundation
Slab
Pool
Pool - No
Parking, School, and Other Information
Garage/Parking
Access - Interior, Enclosed, Facing Front, Gate/Door Opener, Other, Private / Exclusive, Tandem Parking, Garage: 2 Car(s)
Sewer
Public Sewer
Water
Public
Contact Information
Listing Agent
Kevin Wakelin
Compass
License #: 01935159
Phone: (415) 298-4142
Co-Listing Agent
Luke Ford
Compass
License #: 02174494
Phone: (650) 773-8110
Unit Information
| # Buildings | # Leased Units | # Total Units |
|---|---|---|
| 0 | – | – |
Neighborhood: Around This Home
Neighborhood: Local Demographics
Market Trends Charts
671 Douglass St is a Single Family Residence in San Francisco, CA 94114. This 1,150 square foot property sits on a 3,354 Sq Ft Lot and features 2 bedrooms & 1 full bathrooms. It is currently priced at $2,150,000 and was built in 1924. This address can also be written as 671 Douglass St, San Francisco, CA 94114.
©2025 San Francisco Association of Realtors® MLS. All rights reserved. All data, including all measurements and calculations of area, is obtained from various sources and has not been, and will not be, verified by broker or MLS. All information should be independently reviewed and verified for accuracy. Properties may or may not be listed by the office/agent presenting the information. Information provided is for personal, non-commercial use by the viewer and may not be redistributed without explicit authorization from San Francisco Association of Realtors® MLS.
Presently MLSListings.com displays Active, Contingent, Pending, and Recently Sold listings. Recently Sold listings are properties which were sold within the last three years. After that period listings are no longer displayed in MLSListings.com. Pending listings are properties under contract and no longer available for sale. Contingent listings are properties where there is an accepted offer, and seller may be seeking back-up offers. Active listings are available for sale.
This listing information is up-to-date as of October 23, 2025. For the most current information, please contact Kevin Wakelin, (415) 298-4142
