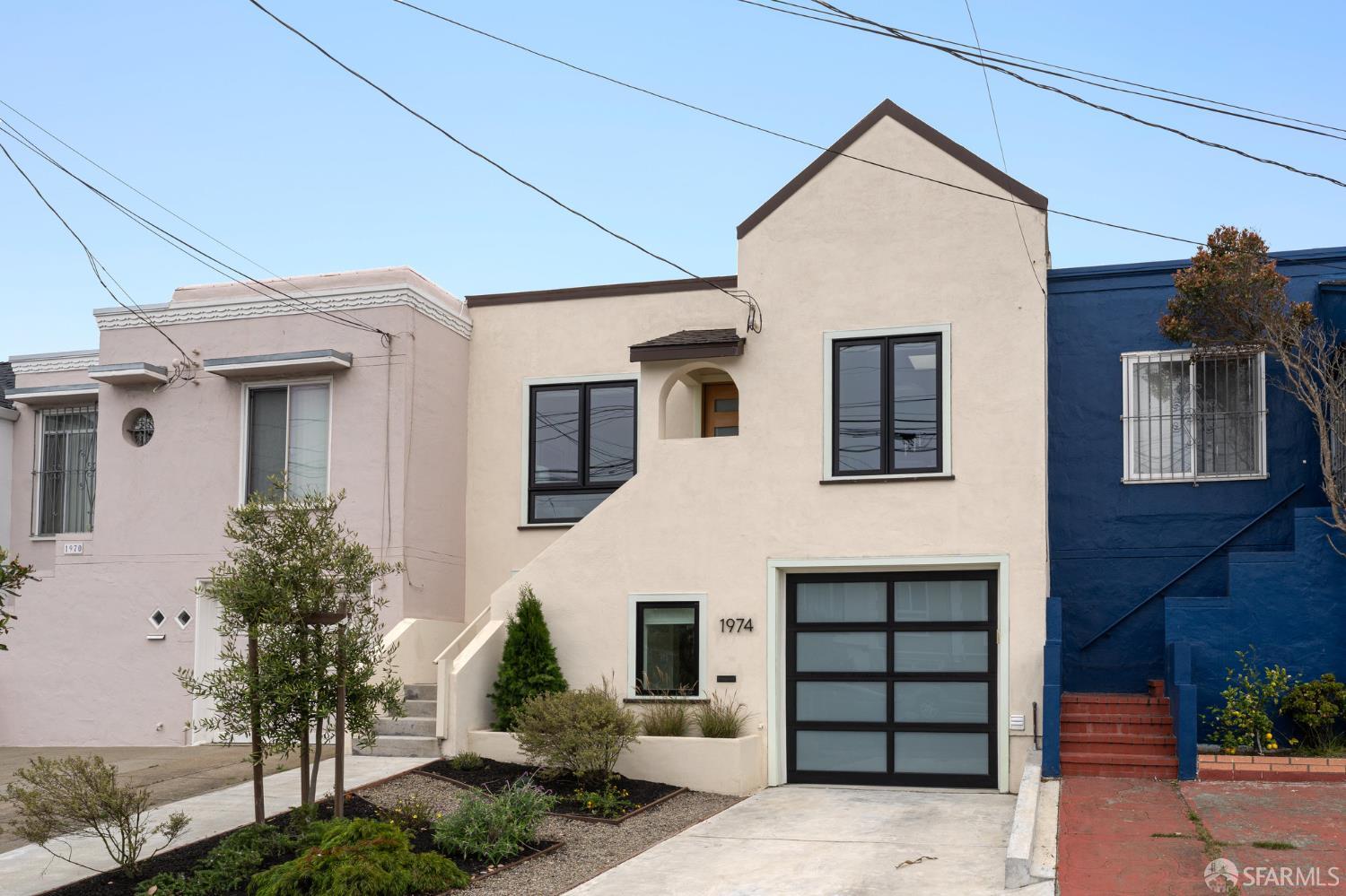1974 34th Ave, San Francisco, CA 94116
$1,680,000 Mortgage Calculator Sold on Oct 15, 2025 Single Family Residence
Property Details
About this Property
This beautifully expanded and remodeled Parkside 3-bedroom home blends comfort, style, and convenience. Recent upgrades include newer windows, roof, furnace and ducting, tankless water heater, and wide-plank wood floors throughout. An added internal staircase connects seamlessly to the newly expanded lower level, which now features two bedrooms, a spa-like bath with shower-over-tub, and a laundry closet. The main level offers a great room with a welcoming living area and stately corner fireplace, dining space, and an updated kitchen with stainless appliances, recessed lighting, and refreshed counters. Toward the rear is a generous bedroom, full bath with shower, and flexible landing area opening to a sunny deck with stairs down to the landscaped yard. The reimagined outdoor retreat boasts manicured garden beds with irrigation, turf lawn, newer fencing, and a charming pergola that adds an air of magic to the tranquil space. A one-car garage with interior access completes the home. Fantastic location near top schools, several parks and playgrounds, community gardens, plus local shops, cafs, bakeries and a farmers market. Walk Score: 84.
MLS Listing Information
MLS #
SF425076610
MLS Source
San Francisco Association of Realtors® MLS
Interior Features
Bedrooms
Primary Bath, Primary Suite/Retreat, Remodeled
Bathrooms
Other, Stall Shower, Tile, Updated Bath(s)
Kitchen
Countertop - Stone, Island with Sink, Other, Updated
Appliances
Dishwasher, Microwave, Other, Oven - Gas, Oven Range - Gas, Refrigerator, Washer/Dryer
Dining Room
Dining Area in Living Room, Other
Fireplace
Brick, Living Room
Flooring
Wood
Laundry
In Closet
Heating
Central Forced Air
Parking, School, and Other Information
Garage/Parking
Access - Interior, Attached Garage, Enclosed, Facing Front, Gate/Door Opener, Other, Parking - Independent, Garage: 1 Car(s)
Sewer
Public Sewer
Water
Public
Contact Information
Listing Agent
Edmond O'Sullivan
Elevation Real Estate
License #: 01407927
Phone: (415) 378-3120
Co-Listing Agent
Hayley Kerstein
Elevation Real Estate
License #: 02006178
Phone: (617) 429-3000
Unit Information
| # Buildings | # Leased Units | # Total Units |
|---|---|---|
| 0 | – | – |
Neighborhood: Around This Home
Neighborhood: Local Demographics
Market Trends Charts
1974 34th Ave is a Single Family Residence in San Francisco, CA 94116. This 1,370 square foot property sits on a 2,996 Sq Ft Lot and features 3 bedrooms & 2 full bathrooms. It is currently priced at $1,680,000 and was built in 1942. This address can also be written as 1974 34th Ave, San Francisco, CA 94116.
©2026 San Francisco Association of Realtors® MLS. All rights reserved. All data, including all measurements and calculations of area, is obtained from various sources and has not been, and will not be, verified by broker or MLS. All information should be independently reviewed and verified for accuracy. Properties may or may not be listed by the office/agent presenting the information. Information provided is for personal, non-commercial use by the viewer and may not be redistributed without explicit authorization from San Francisco Association of Realtors® MLS.
Presently MLSListings.com displays Active, Contingent, Pending, and Recently Sold listings. Recently Sold listings are properties which were sold within the last three years. After that period listings are no longer displayed in MLSListings.com. Pending listings are properties under contract and no longer available for sale. Contingent listings are properties where there is an accepted offer, and seller may be seeking back-up offers. Active listings are available for sale.
This listing information is up-to-date as of October 16, 2025. For the most current information, please contact Edmond O'Sullivan, (415) 378-3120
