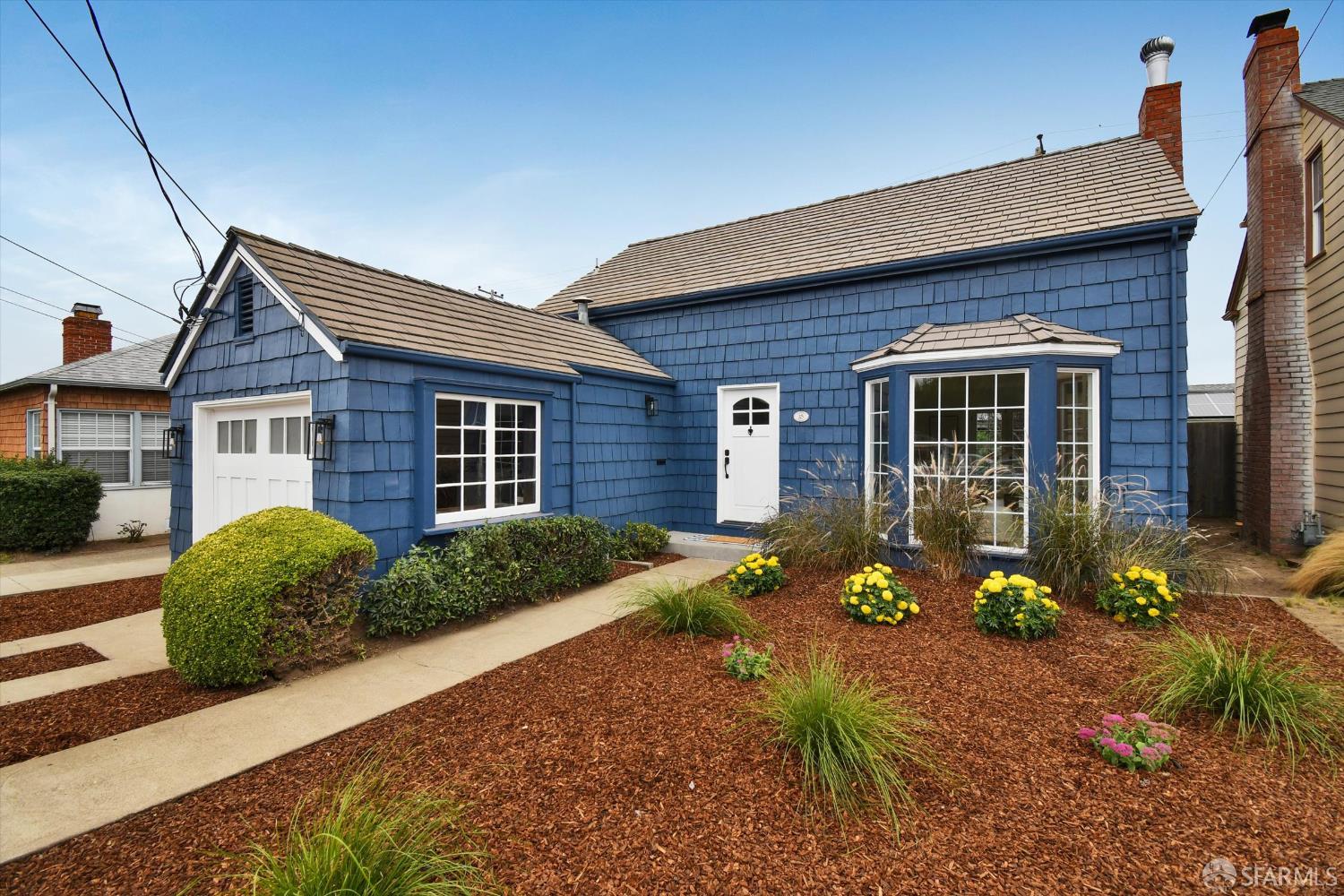15 Garden Ln, Daly City, CA 94015
$1,339,000 Mortgage Calculator Sold on Dec 19, 2025 Single Family Residence
Property Details
About this Property
Picturesque Cape Cod in desirable Broadmoor-Garden Village! This wonderful home combines the perfect blend of classic charm and modern comfort. Featuring 3 bedrooms + 1.5 bathrooms, this light-filled, two-story residence is thoughtfully designed for seamless indoor-outdoor living with an elegant living room, cozy wood-burning fireplace, floor-to-wall bay windows, and dual French doors that open to an oasis backyard-a true gardener's paradise. The formal dining area is enhanced by more bay windows, perfect for entertaining, and connects effortlessly to the open newly renovated Eat-In kitchen with stainless steel appliances, customized cabinetry, quartz counters, a designer powder bath + serving island with tear drop pendant lights. Adjacent is a grand atrium-sunroom that overlooks the backyard to relax, work or play. Upstairs provides 3 comfortable sized bedrooms with golf course views, a full bathroom with tiled stall shower + extra attic storage. Other stylish details include new wood floors, new paint throughout, distinctive lighting fixtures + original stair handrail that adds architectural charm. Plush landscaped front and back yards, 1 car attached garage with laundry & more storage complete this home. Lake Merced Golf, Westlake or Serramonte malls, 280 Hwy & BART nearby.
MLS Listing Information
MLS #
SF425077236
MLS Source
San Francisco Association of Realtors® MLS
Interior Features
Bedrooms
Primary Bath, Primary Suite/Retreat
Bathrooms
Dual Flush Toilet, Other
Kitchen
Island
Appliances
Dishwasher, Garbage Disposal, Hood Over Range, Microwave, Oven - Built-In, Oven - Gas, Oven Range - Built-In, Oven Range - Electric, Refrigerator, Dryer, Washer
Dining Room
Dining Bar, Formal Area
Fireplace
Wood Burning
Flooring
Wood
Laundry
In Garage
Heating
Central Forced Air, Fireplace
Exterior Features
Roof
Shingle
Foundation
Concrete Perimeter, Slab
Style
Cape Cod
Parking, School, and Other Information
Garage/Parking
Access - Interior, Attached Garage, Covered Parking, Enclosed, Facing Front, Other, Parking - Independent, Garage: 1 Car(s)
Sewer
Public Sewer
Water
Public
Unit Information
| # Buildings | # Leased Units | # Total Units |
|---|---|---|
| 0 | – | – |
Neighborhood: Around This Home
Neighborhood: Local Demographics
Market Trends Charts
15 Garden Ln is a Single Family Residence in Daly City, CA 94015. This 1,420 square foot property sits on a 4,165 Sq Ft Lot and features 3 bedrooms & 1 full and 1 partial bathrooms. It is currently priced at $1,339,000 and was built in 1939. This address can also be written as 15 Garden Ln, Daly City, CA 94015.
©2026 San Francisco Association of Realtors® MLS. All rights reserved. All data, including all measurements and calculations of area, is obtained from various sources and has not been, and will not be, verified by broker or MLS. All information should be independently reviewed and verified for accuracy. Properties may or may not be listed by the office/agent presenting the information. Information provided is for personal, non-commercial use by the viewer and may not be redistributed without explicit authorization from San Francisco Association of Realtors® MLS.
Presently MLSListings.com displays Active, Contingent, Pending, and Recently Sold listings. Recently Sold listings are properties which were sold within the last three years. After that period listings are no longer displayed in MLSListings.com. Pending listings are properties under contract and no longer available for sale. Contingent listings are properties where there is an accepted offer, and seller may be seeking back-up offers. Active listings are available for sale.
This listing information is up-to-date as of December 20, 2025. For the most current information, please contact Matthew Hilzendrager, (415) 819-3285
