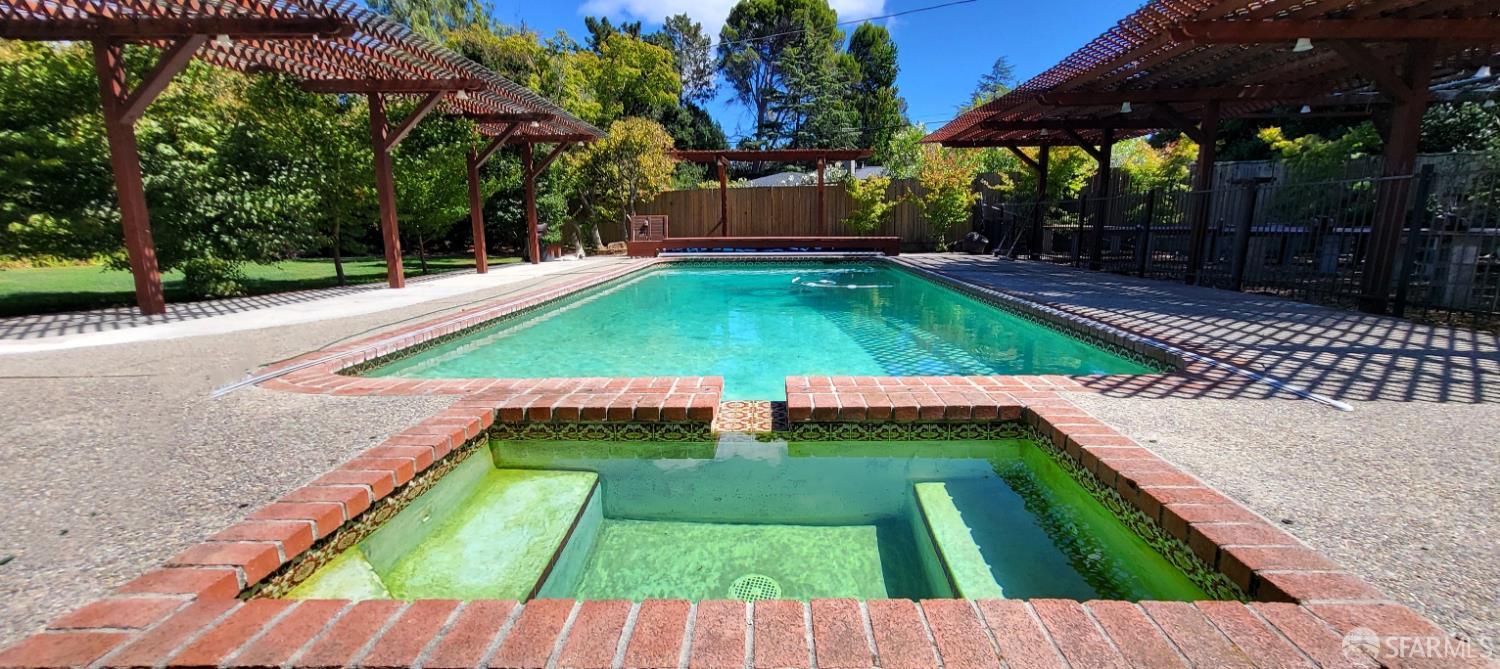196 Encinal Ave, Atherton, CA 94027
$6,800,000 Mortgage Calculator Sold on Oct 21, 2025 Single Family Residence
Property Details
About this Property
Endless Possibilities in Prime Atherton Location! Come see this hidden gem, privately tucked behind secured entry gates and a sweeping semi-circular drive, this rare 0.93-acre estate property delivers both prestige and potential in one of America's most coveted zip codes. The 3,145 SF residence offers 4 bedrooms, 2.5 bathrooms, and 3 fireplaces, along with an attached 2-car garage. Thoughtfully maintained by its longtime owners, the home is move-in ready yet brimming with opportunity to reimagine it for modern luxury. The grounds impress with mature landscaping, in-ground pool and spa, outdoor wet bar, sauna, pool equipment room, and numerous storage sheds. Fully fenced and cross-fenced for ultimate privacy, with dual automatic gates at each end of the drive, convenience and security are built in. Here, the possibilities are endless: update and expand the existing residence, convert the garage to living space, add a 3+ car garage, and/or design an ADU. In a neighborhood where transformed properties command premium value, this is your canvas to create the Atherton estate of your dreams. Don't just buy a home, secure nearly an acre of flat, usable land in the heart of Atherton, where vision and value go hand in hand.
MLS Listing Information
MLS #
SF425079055
MLS Source
San Francisco Association of Realtors® MLS
Interior Features
Bedrooms
Primary Bath, Primary Suite/Retreat
Bathrooms
Double Sinks, Split Bath, Stall Shower, Tile, Tub, Window
Kitchen
220 Volt Outlet, Breakfast Nook, Countertop - Other, Countertop - Tile, Island, Other, Pantry Cabinet
Appliances
Cooktop - Gas, Dishwasher, Garbage Disposal, Microwave, Other, Oven - Built-In, Oven - Double, Oven - Electric, Wine Refrigerator, Dryer, Washer
Dining Room
Breakfast Nook, Dining Area in Living Room, Dining Bar, Formal Dining Room, In Kitchen, Other
Family Room
Other, Sunken
Fireplace
Family Room, Gas Piped, Living Room, Primary Bedroom, Wood Burning
Flooring
Carpet, Linoleum, Tile, Wood
Laundry
Hookup - Gas Dryer, In Garage
Cooling
Ceiling Fan
Heating
Central Forced Air, Fireplace, Gas - Natural
Exterior Features
Roof
Other, Shingle
Foundation
Combination, Raised, Concrete Perimeter and Slab
Pool
Cover, Gunite, Heated - Solar, In Ground, Other, Pool - Yes, Pool/Spa Combo, Spa/Hot Tub, Sweep
Style
Custom, Ranch, Traditional
Parking, School, and Other Information
Garage/Parking
Access - Interior, Attached Garage, Facing Front, Other, Parking - Independent, RV Possible, Storage - RV, Garage: 2 Car(s)
High School District
Sequoia Union High
Sewer
Public Sewer
Complex Amenities
Community Security Gate
Unit Information
| # Buildings | # Leased Units | # Total Units |
|---|---|---|
| 0 | – | – |
Neighborhood: Around This Home
Neighborhood: Local Demographics
Market Trends Charts
196 Encinal Ave is a Single Family Residence in Atherton, CA 94027. This 3,145 square foot property sits on a 0.934 Acres Lot and features 4 bedrooms & 2 full and 1 partial bathrooms. It is currently priced at $6,800,000 and was built in 1952. This address can also be written as 196 Encinal Ave, Atherton, CA 94027.
©2025 San Francisco Association of Realtors® MLS. All rights reserved. All data, including all measurements and calculations of area, is obtained from various sources and has not been, and will not be, verified by broker or MLS. All information should be independently reviewed and verified for accuracy. Properties may or may not be listed by the office/agent presenting the information. Information provided is for personal, non-commercial use by the viewer and may not be redistributed without explicit authorization from San Francisco Association of Realtors® MLS.
Presently MLSListings.com displays Active, Contingent, Pending, and Recently Sold listings. Recently Sold listings are properties which were sold within the last three years. After that period listings are no longer displayed in MLSListings.com. Pending listings are properties under contract and no longer available for sale. Contingent listings are properties where there is an accepted offer, and seller may be seeking back-up offers. Active listings are available for sale.
This listing information is up-to-date as of November 17, 2025. For the most current information, please contact Tracy Helphingstine, (916) 769-1981
