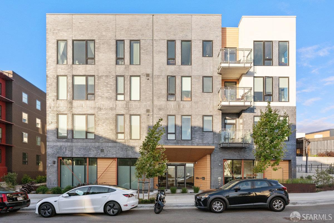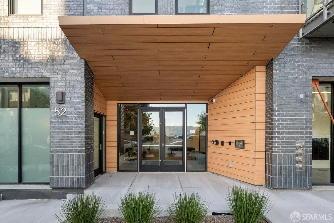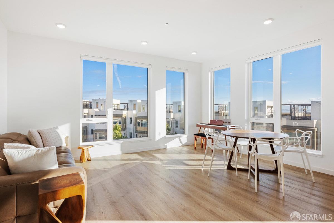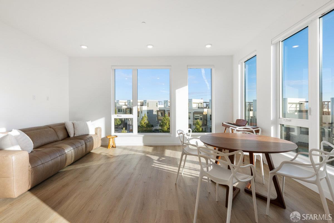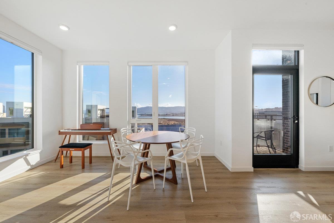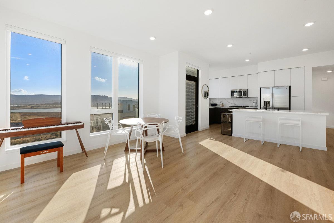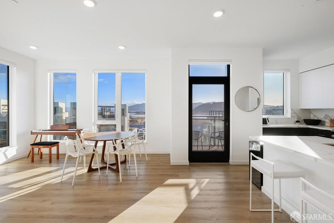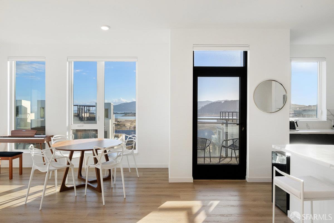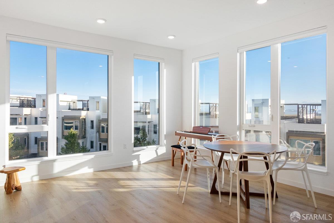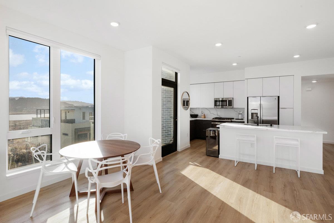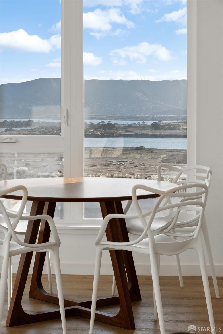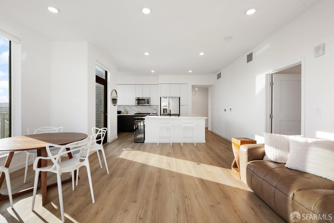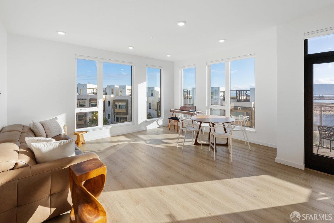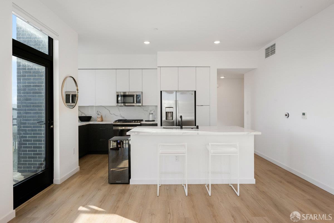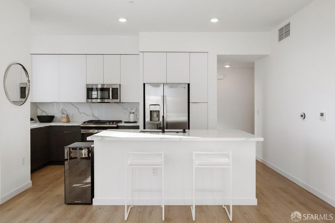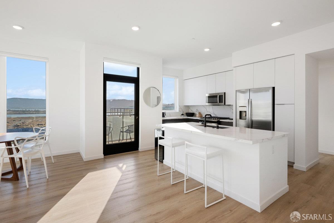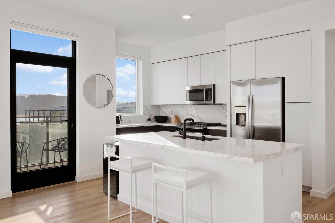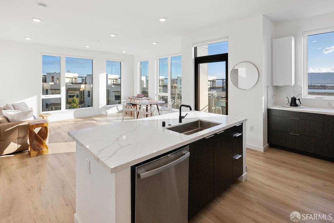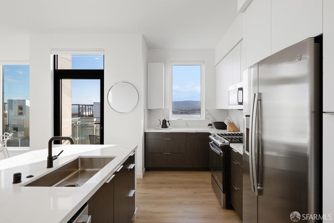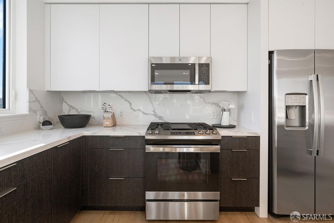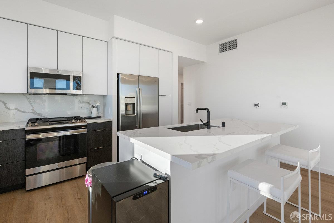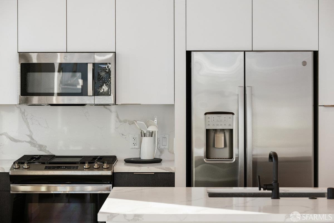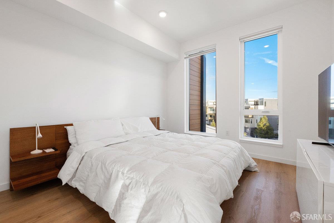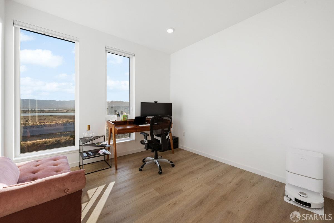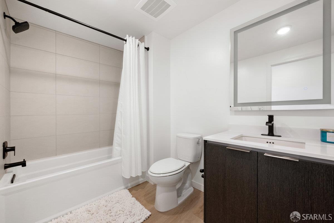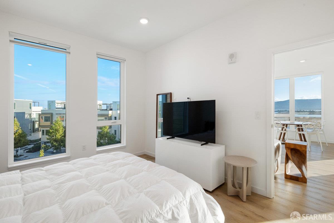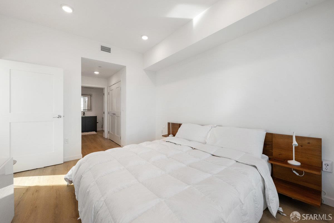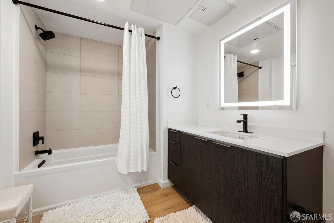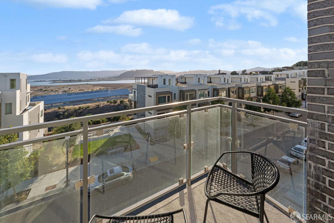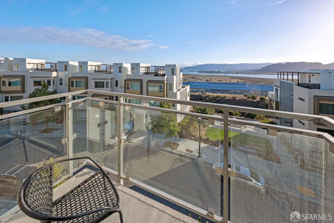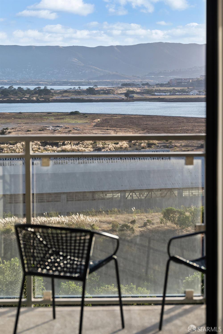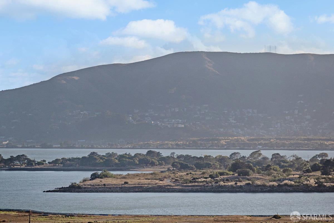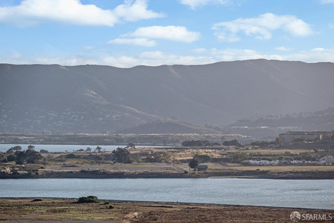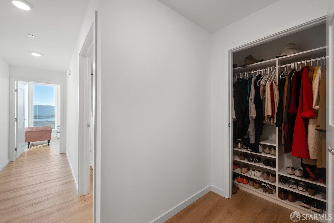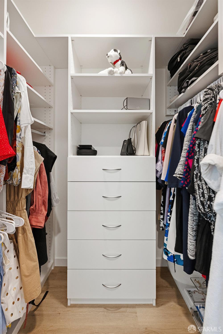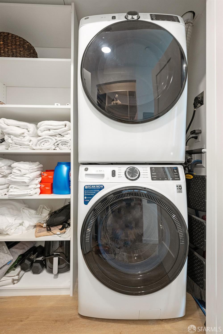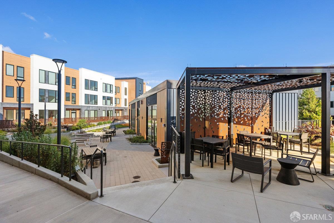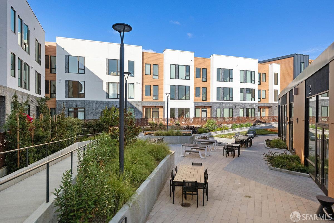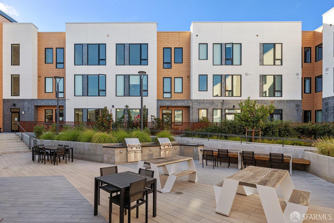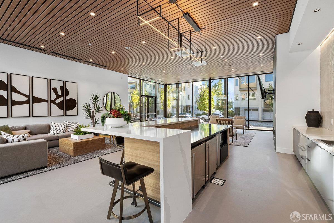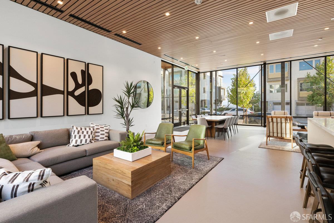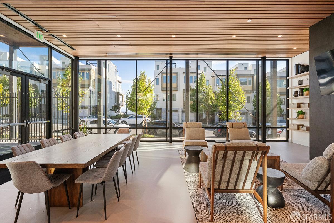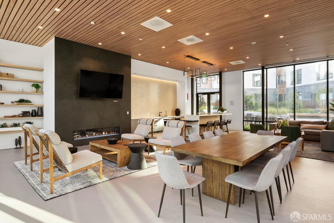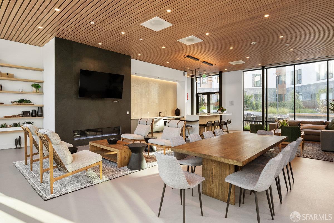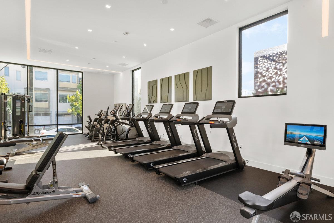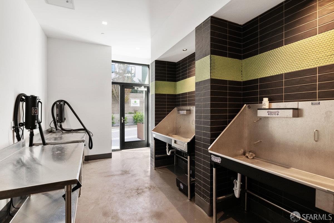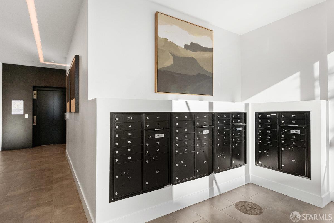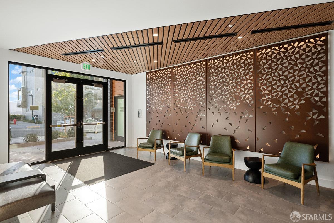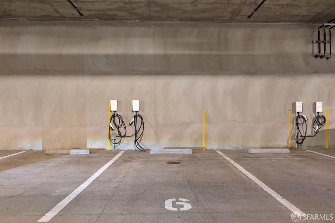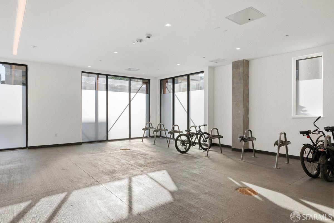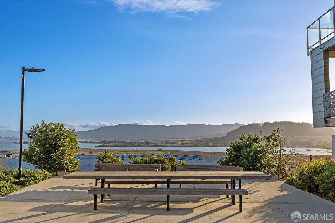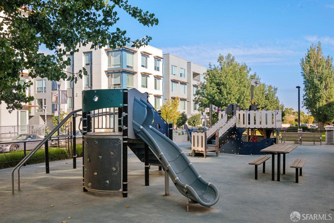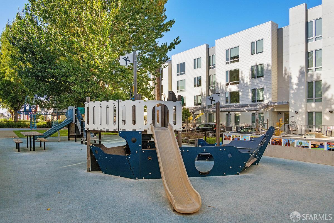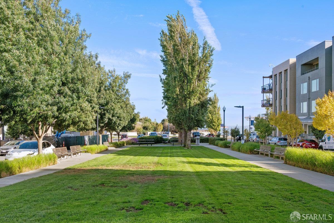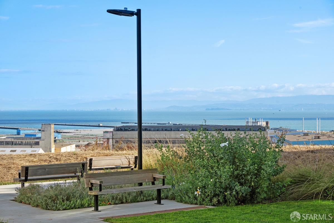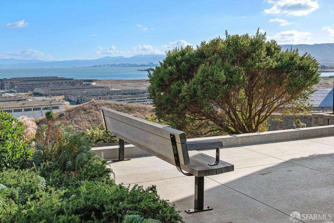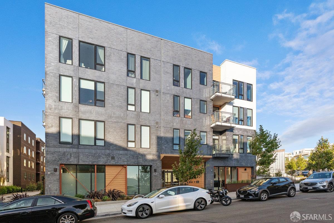Property Details
Upcoming Open Houses
About this Property
Penthouse waterfront living at The Shipyard. This top-floor corner residence in Lennar's premier Madison collection offers 2 bedrooms, 2 baths, and 1,109 sq. ft. of modern luxury with sweeping Bay, Candlestick Point, and San Bruno Hills views. Expansive windows fill the home with natural light, highlighting an open-concept living, dining, and kitchen area designed for comfort and entertaining. The chef's kitchen features GE stainless steel appliances, Silestone quartz countertops, a Bianca Calcutta backsplash, and a large island. Step onto the private balcony to enjoy morning coffee or sunset views. The primary suite includes a walk-in closet and spa-inspired bath with designer finishes, while the second bedroom offers privacy on the opposite side of the home. Additional features include hardwood floors, high ceilings, central A/C, custom window treatments, and built-in closet systems. Amenities include a resident pavilion with lounge and fitness center, landscaped courtyard with BBQ area, dog washing station, bike storage, and secure parking with EV charger. Enjoy waterfront trails, parks, UCSF Mission Bay, Dogpatch, and easy access to HWY 101 & 280all in one of San Francisco's fastest-growing neighborhoods.
MLS Listing Information
MLS #
SF425080132
MLS Source
San Francisco Association of Realtors® MLS
Days on Site
26
Interior Features
Bedrooms
Primary Bath, Primary Suite/Retreat
Bathrooms
Other, Shower(s) over Tub(s), Tile
Kitchen
Breakfast Nook, Countertop - Synthetic, Island, Island with Sink
Appliances
Cooktop - Gas, Dishwasher, Garbage Disposal, Ice Maker, Microwave, Oven - Gas, Oven Range - Gas, Dryer, Washer, Washer/Dryer
Dining Room
Dining Area in Family Room
Flooring
Carpet, Concrete, Wood
Laundry
In Closet, Laundry Area
Cooling
Central Forced Air
Heating
Central Forced Air
Exterior Features
Pool
Pool - No
Style
Luxury, Modern/High Tech
Parking, School, and Other Information
Garage/Parking
Assigned Spaces, Covered Parking, Electric Car Hookup, Parking - Independent, Garage: 1 Car(s)
Sewer
Public Sewer
Water
Public
HOA Fee
$850
HOA Fee Frequency
Monthly
Complex Amenities
Barbecue Area, Gym / Exercise Facility, Park, Playground
Contact Information
Listing Agent
Jennifer Burden
Legacy Real Estate
License #: 01407698
Phone: (415) 871-3885
Co-Listing Agent
Dulmaa Bor
Legacy Real Estate
License #: 01850292
Phone: (415) 407-2263
Unit Information
| # Buildings | # Leased Units | # Total Units |
|---|---|---|
| 1 | – | – |
Neighborhood: Around This Home
Neighborhood: Local Demographics
Market Trends Charts
Nearby Homes for Sale
52 Kirkwood Ave 426 is a Condominium in San Francisco, CA 94124. This 1,109 square foot property sits on a 1.048 Acres Lot and features 2 bedrooms & 2 full bathrooms. It is currently priced at $599,000 and was built in 2023. This address can also be written as 52 Kirkwood Ave #426, San Francisco, CA 94124.
©2025 San Francisco Association of Realtors® MLS. All rights reserved. All data, including all measurements and calculations of area, is obtained from various sources and has not been, and will not be, verified by broker or MLS. All information should be independently reviewed and verified for accuracy. Properties may or may not be listed by the office/agent presenting the information. Information provided is for personal, non-commercial use by the viewer and may not be redistributed without explicit authorization from San Francisco Association of Realtors® MLS.
Presently MLSListings.com displays Active, Contingent, Pending, and Recently Sold listings. Recently Sold listings are properties which were sold within the last three years. After that period listings are no longer displayed in MLSListings.com. Pending listings are properties under contract and no longer available for sale. Contingent listings are properties where there is an accepted offer, and seller may be seeking back-up offers. Active listings are available for sale.
This listing information is up-to-date as of November 03, 2025. For the most current information, please contact Jennifer Burden, (415) 871-3885
