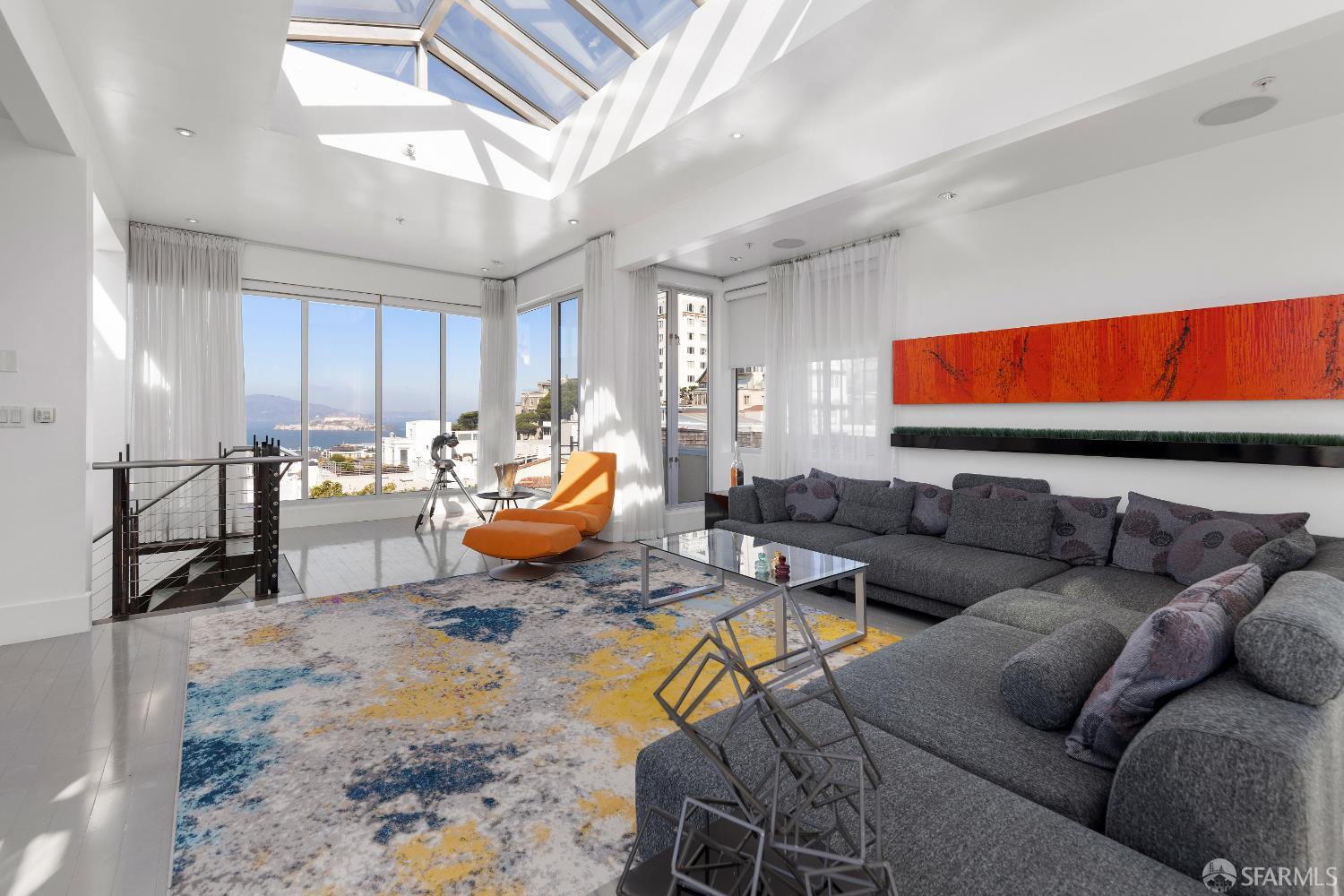Property Details
About this Property
Spanning six levels and over 5,000 sqft of indoor/outdoor living space with sweeping views of the North Bay, Alcatraz, and the City, this three-bedroom, three-and-a-half-bath residence is an architectural showpiece designed by award-winning Mark Tracy of Chemical Spaces. The top-floor family room captures iconic San Francisco vistas, while the level below features a chef's kitchen with Scavolini cabinetry, terrazzo countertops, a second fireplace, and a nine-foot island. Double doors open to a private 700+ sqft terrace with sweeping Russian Hill views - perfect for indoor-outdoor dining and entertaining. Encompassing more than half of the third floor, the primary suite offers a spa-like experience with custom built-ins, four closets, dual vanities, radiant heat, and a private balcony. The lower level opens to a dramatic 20-foot entertaining space with a videogame bar, home theater system and a suspended glass catwalk leading to a home office and ensuite guest bedroom. At street level, a 3-car garage with a stacked parking lift and private elevator access provides rare convenience in San Francisco. This is Russian Hill living at its most elevated located on a tree-lined street near the boutiques, cafes, and restaurants of Polk, Hyde, and Union Streets, with a 97 Walk Score.
MLS Listing Information
MLS #
SF425081829
MLS Source
San Francisco Association of Realtors® MLS
Days on Site
53
Interior Features
Bedrooms
Primary Bath, Primary Suite/Retreat
Bathrooms
Double Sinks, Other, Shower(s) over Tub(s), Stall Shower, Tile
Kitchen
Island with Sink, Pantry
Appliances
Dishwasher, Garbage Disposal, Hood Over Range, Microwave, Oven - Built-In, Oven - Gas, Oven Range - Built-In, Gas, Wine Refrigerator
Dining Room
In Kitchen
Family Room
Deck Attached, Other, Skylight(s), View
Fireplace
Family Room, Gas Piped, Kitchen
Flooring
Carpet, Concrete, Other, Tile
Laundry
Hookups Only, In Closet
Heating
Heating - 2+ Zones, Hot Water, Radiant, Radiant Floors
Exterior Features
Pool
Pool - No
Style
Contemporary, Custom, Luxury, Modern/High Tech
Parking, School, and Other Information
Garage/Parking
Access - Interior, Assigned Spaces, Attached Garage, Covered Parking, Gate/Door Opener, Other, Parking - Independent, Tandem Parking, Garage: 3 Car(s)
HOA Fee
$610
HOA Fee Frequency
Monthly
Complex Amenities
Community Security Gate
Unit Information
| # Buildings | # Leased Units | # Total Units |
|---|---|---|
| 2 | – | – |
Neighborhood: Around This Home
Neighborhood: Local Demographics
Market Trends Charts
Nearby Homes for Sale
1275 Lombard St is a Condominium in San Francisco, CA 94109. This 4,376 square foot property sits on a 3,151 Sq Ft Lot and features 3 bedrooms & 3 full and 1 partial bathrooms. It is currently priced at $4,450,000 and was built in 1875. This address can also be written as 1275 Lombard St, San Francisco, CA 94109.
©2025 San Francisco Association of Realtors® MLS. All rights reserved. All data, including all measurements and calculations of area, is obtained from various sources and has not been, and will not be, verified by broker or MLS. All information should be independently reviewed and verified for accuracy. Properties may or may not be listed by the office/agent presenting the information. Information provided is for personal, non-commercial use by the viewer and may not be redistributed without explicit authorization from San Francisco Association of Realtors® MLS.
Presently MLSListings.com displays Active, Contingent, Pending, and Recently Sold listings. Recently Sold listings are properties which were sold within the last three years. After that period listings are no longer displayed in MLSListings.com. Pending listings are properties under contract and no longer available for sale. Contingent listings are properties where there is an accepted offer, and seller may be seeking back-up offers. Active listings are available for sale.
This listing information is up-to-date as of November 17, 2025. For the most current information, please contact Gregg Lynn, (415) 595-4734








































