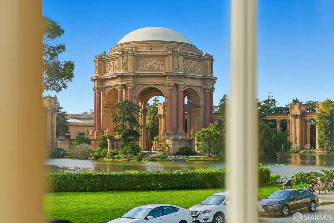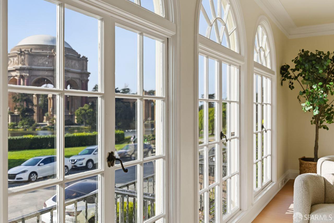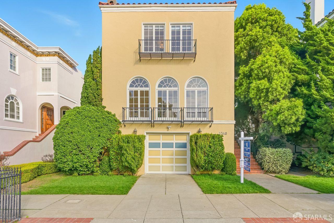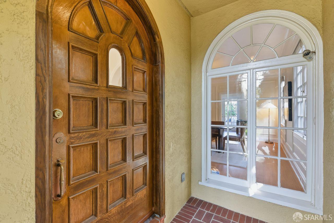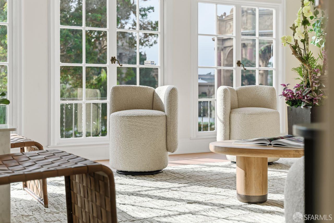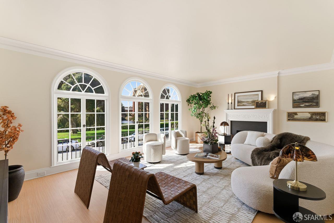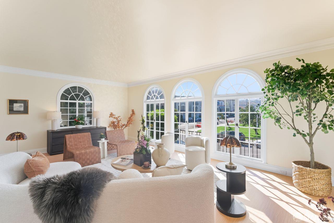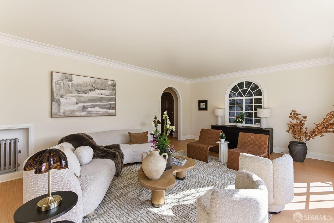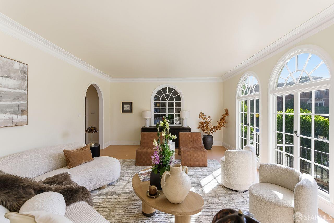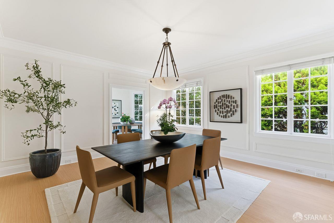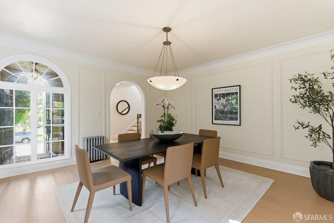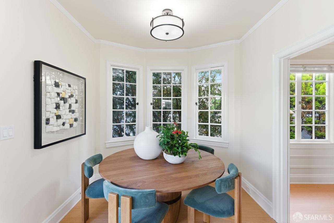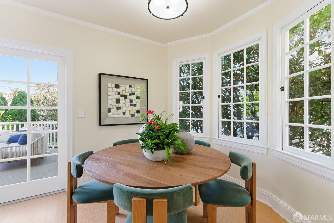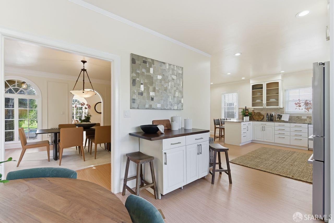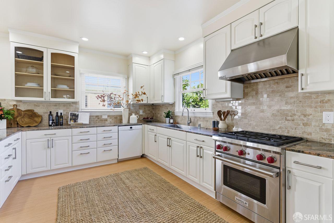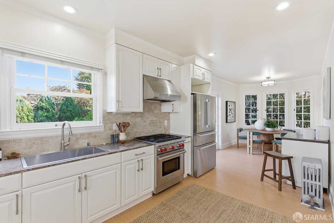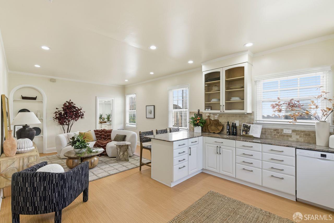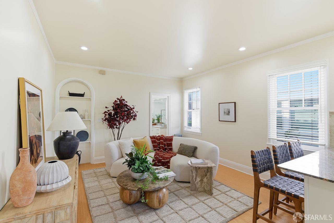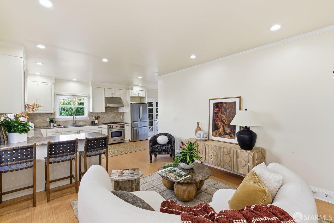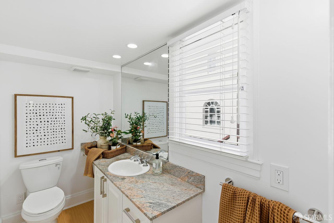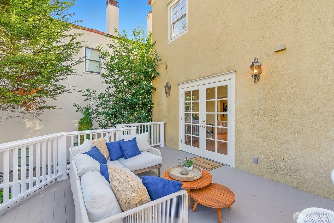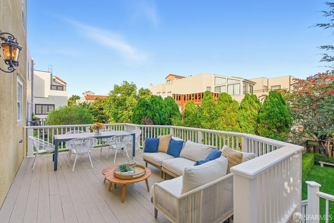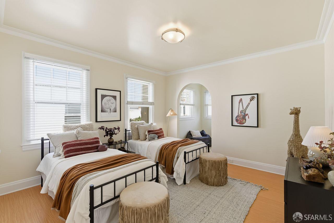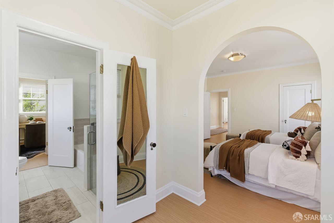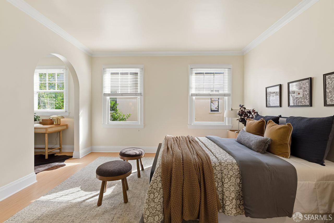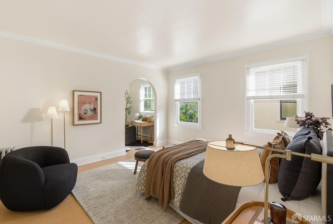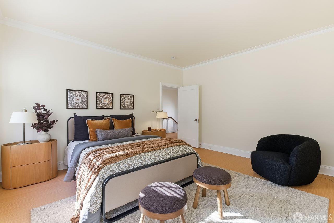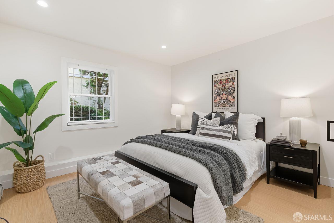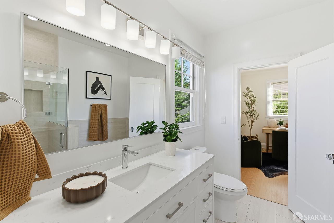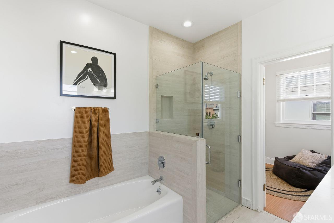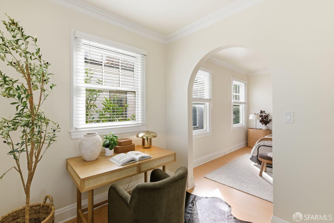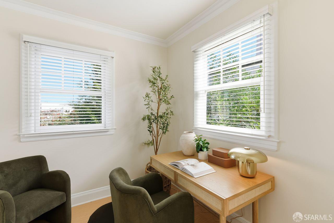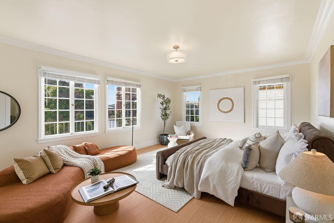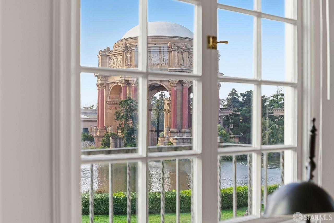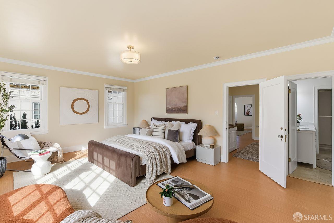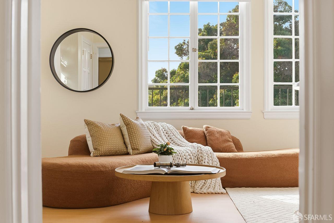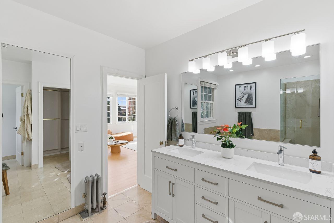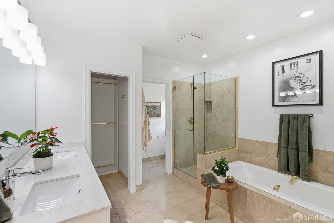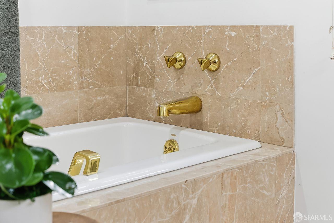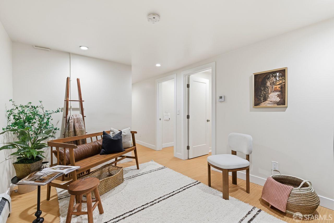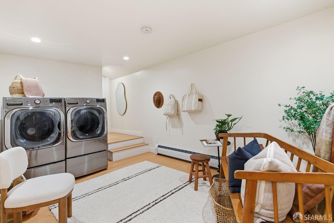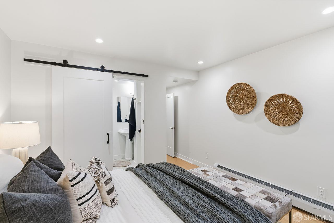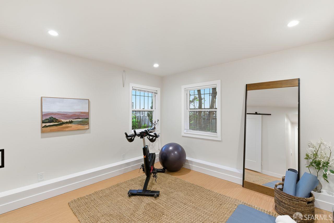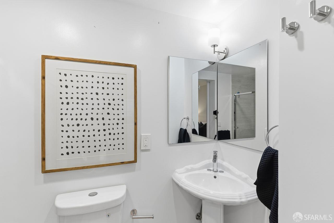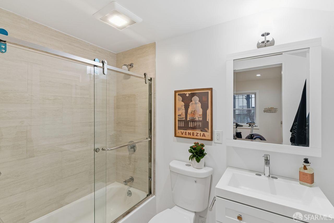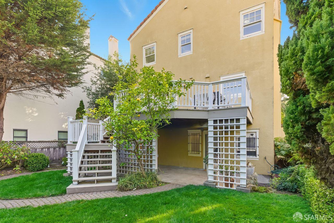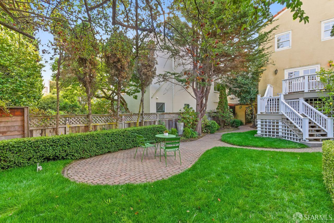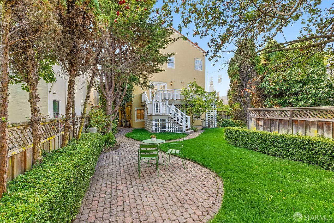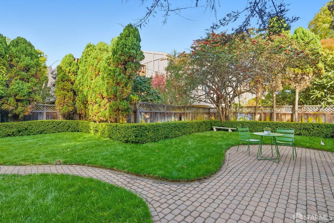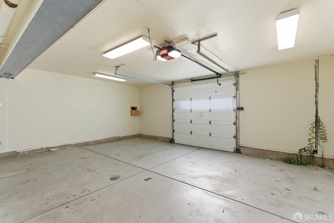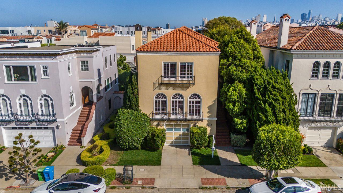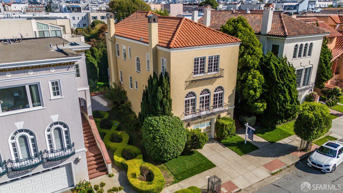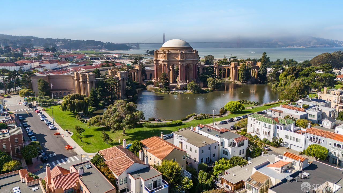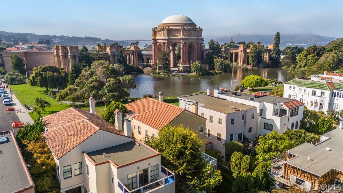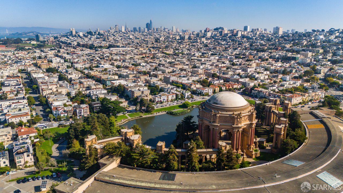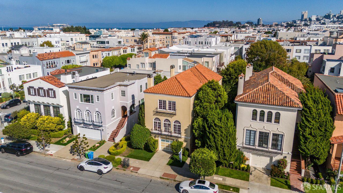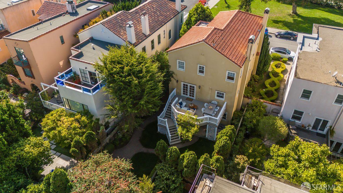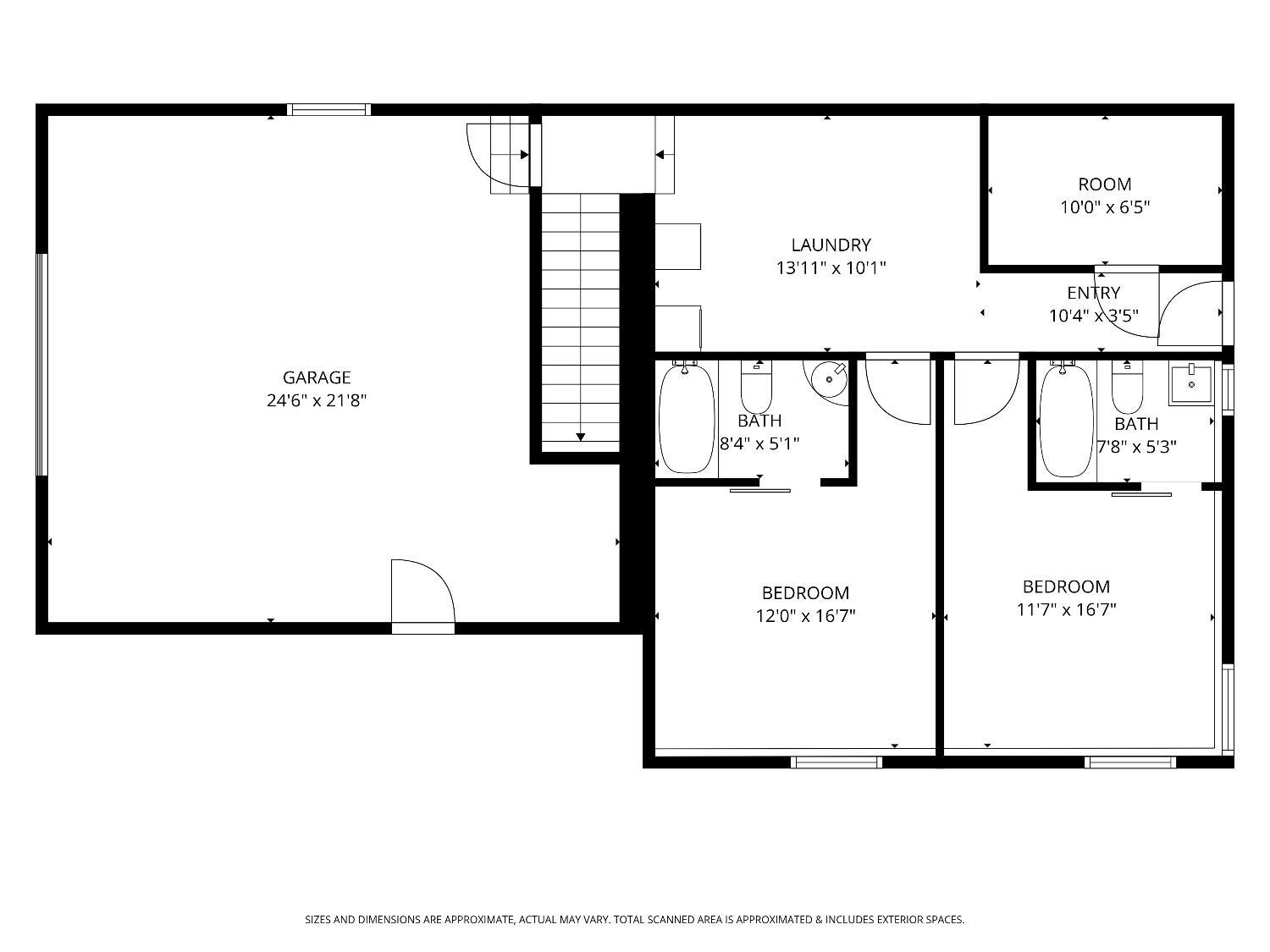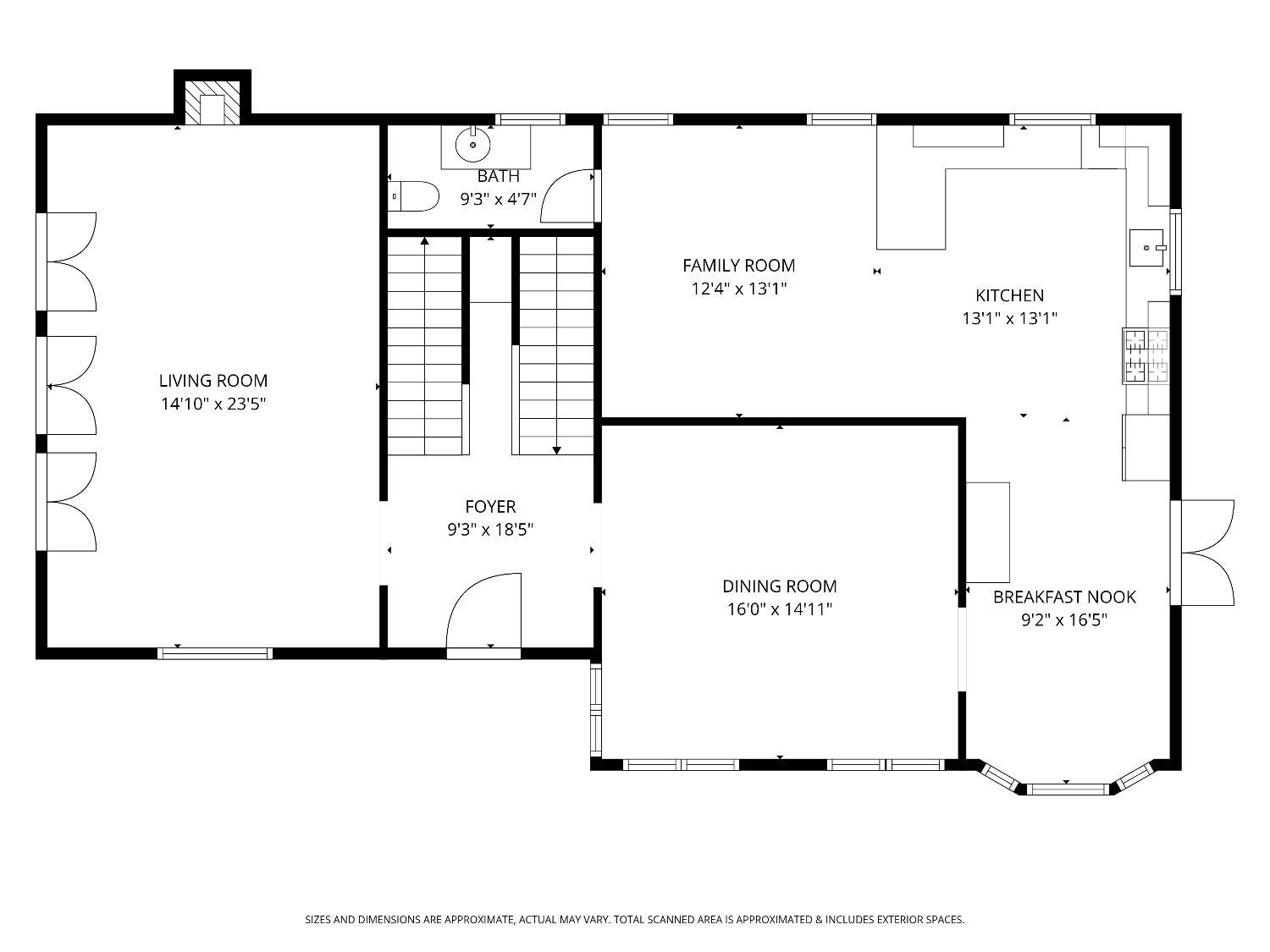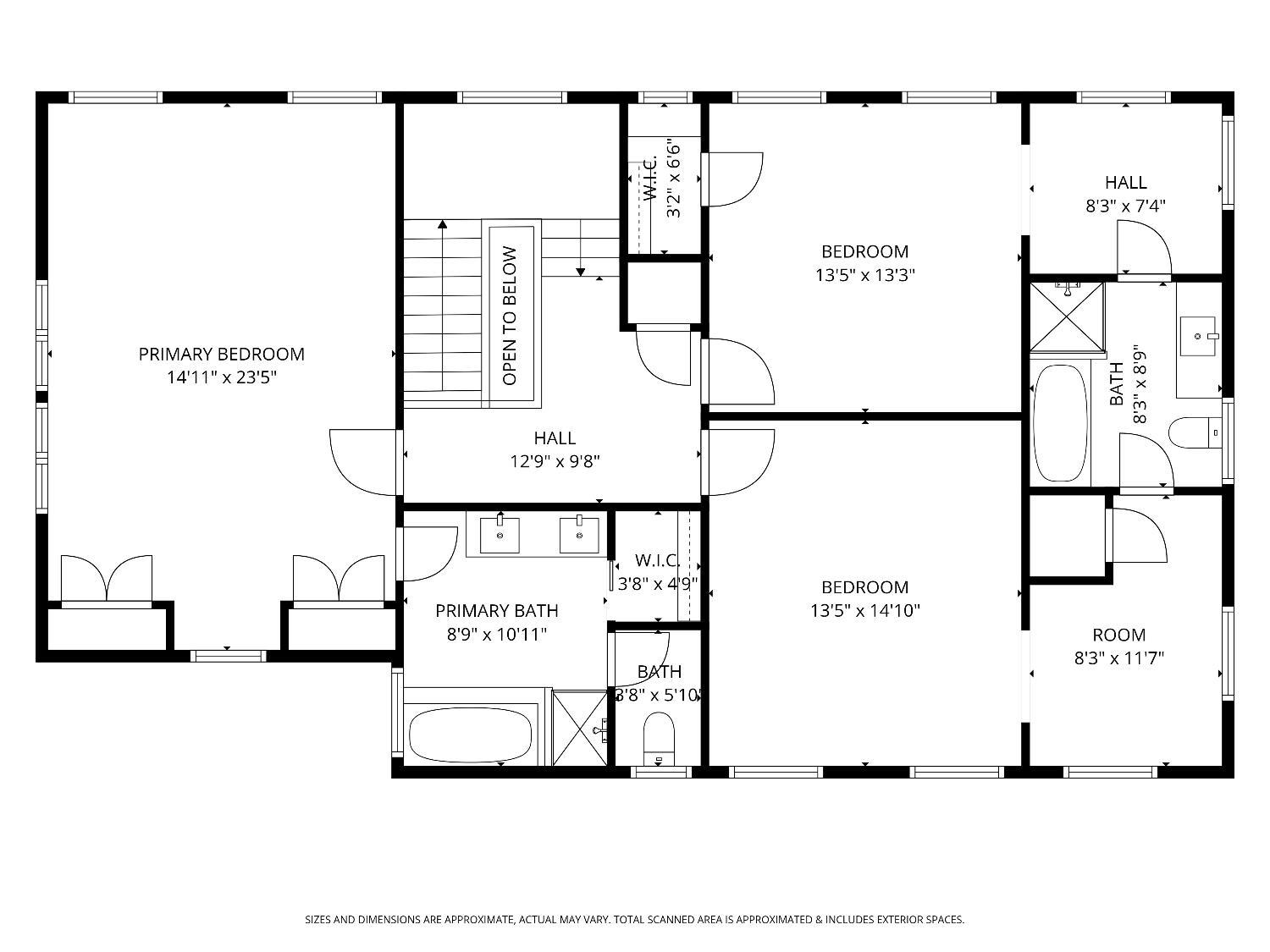3340 Baker St, San Francisco, CA 94123
$7,300,000 Mortgage Calculator Active Single Family Residence
Property Details
About this Property
A classic Edwardian masterpiece on one of the Marina's most desirable blocks presents a rare opportunity to own a home that offers timeless elegance and modern luxury. This 3,630 sq. ft. Features five bedrooms and four and one-half bathrooms, thoughtfully designed for comfort and privacy. The grand living room welcomes you with vintage windows, custom built-ins, and a wood-burning fireplace. Expansive windows showcase stunning views of the Palace of Fine Arts and its tranquil lagoon. The main level flows seamlessly from the living room to the formal dining room, family room, and beautifully appointed chef's kitchen with high-end appliances, opening into a sunlit breakfast area and open door to a cozy deck. Upstairs, you'll find a master bedroom with a view, a three-bedroom, two-bathroom layout, and a dedicated office, keeping everyone on one level for convenience and connection. The ground floor offers two additional bedrooms, two bathrooms, a cozy sitting area, & a laundry room, offering flexibility for guests or a private work-from-home space. The backyard is a private retreat, large enough for gatherings, a mature lemon tree, & a side entrances single-car garage. Just steps from the Palace of Fine Arts, this home also offers easy access to Crissy Field, Fort Mason & highways.
MLS Listing Information
MLS #
SF425082017
MLS Source
San Francisco Association of Realtors® MLS
Days on Site
104
Interior Features
Bedrooms
Primary Suite/Retreat, Remodeled
Bathrooms
Dual Flush Toilet, Jack and Jill, Primary - Tub, Split Bath, Stall Shower, Tub, Updated Bath(s), Window
Kitchen
Breakfast Nook, Countertop - Granite, Kitchen/Family Room Combo, Other
Appliances
Dishwasher, Freezer, Garbage Disposal, Hood Over Range, Other, Oven - Gas, Oven Range - Gas, Refrigerator, Dryer, Washer
Dining Room
Breakfast Nook, Dining Area in Family Room, Formal Dining Room, In Kitchen, Other
Family Room
Other
Fireplace
Living Room, Wood Burning
Flooring
Laminate
Laundry
220 Volt Outlet, Hookup - Gas Dryer, Laundry Area
Heating
Central Forced Air, Gas - Natural
Exterior Features
Foundation
Slab
Pool
Pool - No
Style
Edwardian, Luxury
Parking, School, and Other Information
Garage/Parking
Gate/Door Opener, Other, Tandem Parking, Garage: 0 Car(s)
Sewer
Public Sewer
Water
Public
Unit Information
| # Buildings | # Leased Units | # Total Units |
|---|---|---|
| 0 | – | – |
Neighborhood: Around This Home
Neighborhood: Local Demographics
Market Trends Charts
Nearby Homes for Sale
3340 Baker St is a Single Family Residence in San Francisco, CA 94123. This 3,630 square foot property sits on a 4,719 Sq Ft Lot and features 5 bedrooms & 4 full and 1 partial bathrooms. It is currently priced at $7,300,000 and was built in 1927. This address can also be written as 3340 Baker St, San Francisco, CA 94123.
©2026 San Francisco Association of Realtors® MLS. All rights reserved. All data, including all measurements and calculations of area, is obtained from various sources and has not been, and will not be, verified by broker or MLS. All information should be independently reviewed and verified for accuracy. Properties may or may not be listed by the office/agent presenting the information. Information provided is for personal, non-commercial use by the viewer and may not be redistributed without explicit authorization from San Francisco Association of Realtors® MLS.
Presently MLSListings.com displays Active, Contingent, Pending, and Recently Sold listings. Recently Sold listings are properties which were sold within the last three years. After that period listings are no longer displayed in MLSListings.com. Pending listings are properties under contract and no longer available for sale. Contingent listings are properties where there is an accepted offer, and seller may be seeking back-up offers. Active listings are available for sale.
This listing information is up-to-date as of January 08, 2026. For the most current information, please contact Cathy Candelaria, (415) 254-3724
