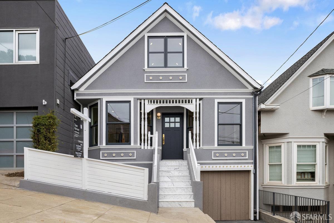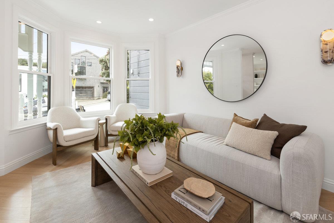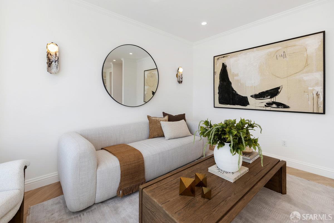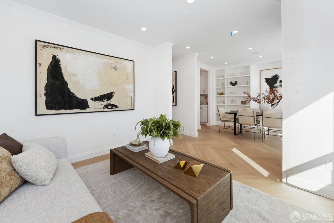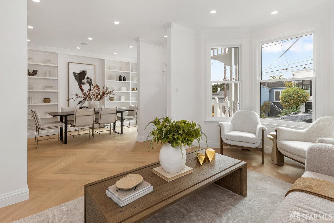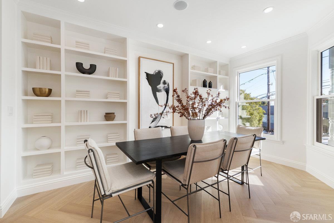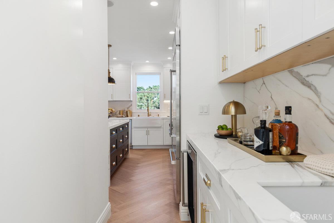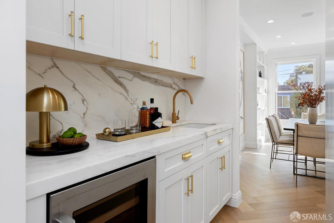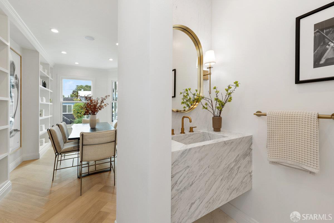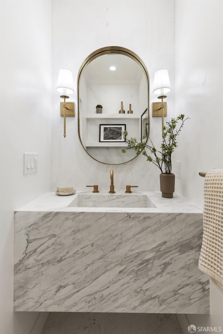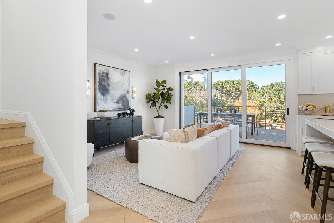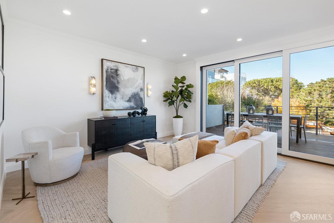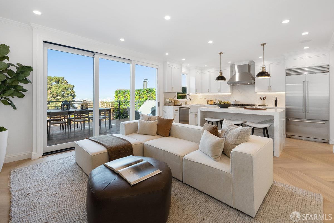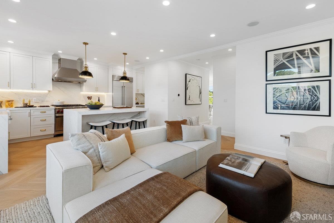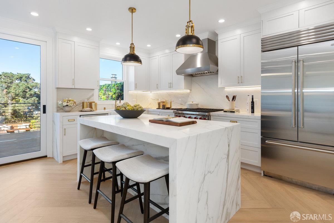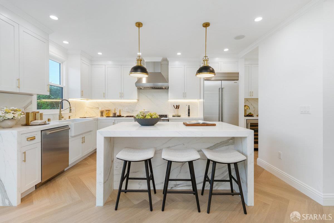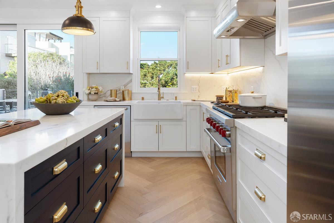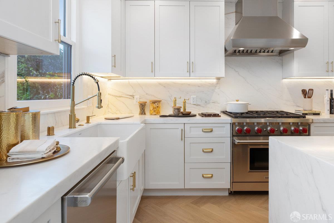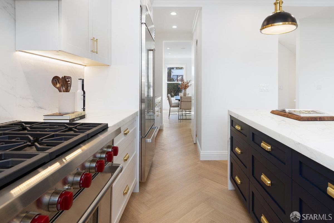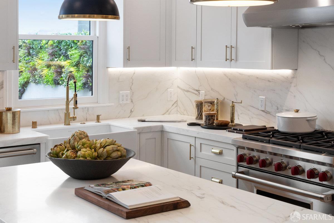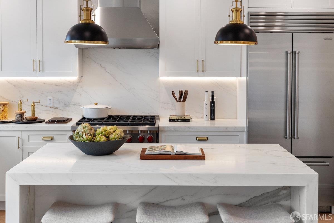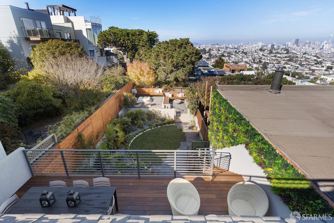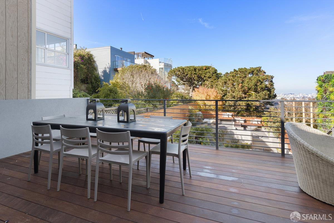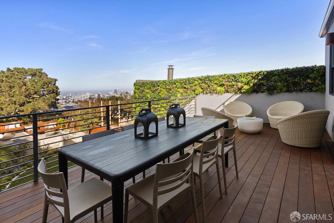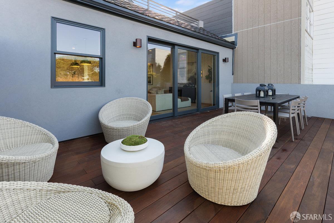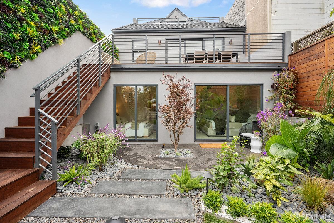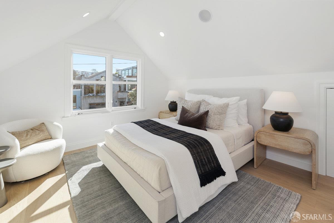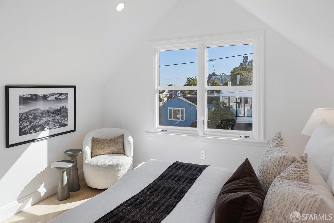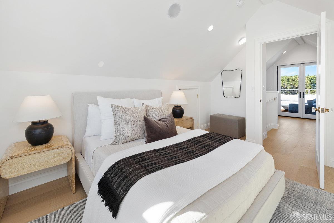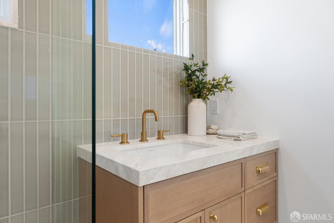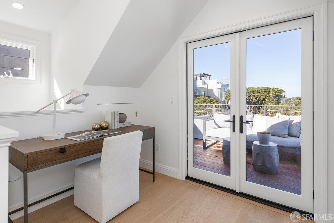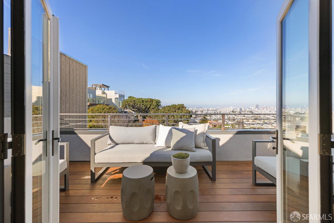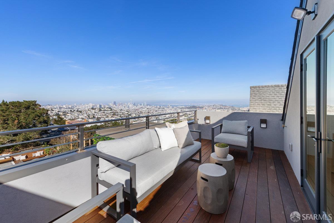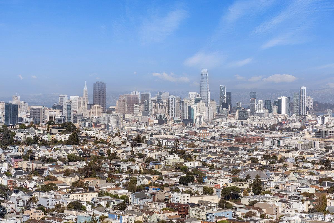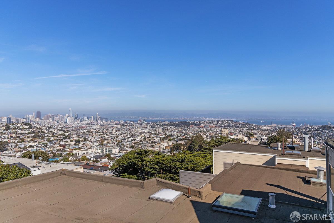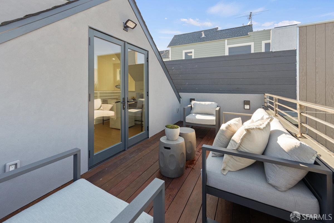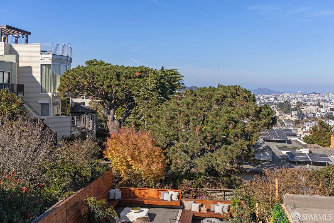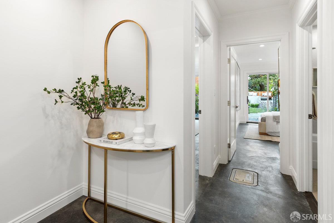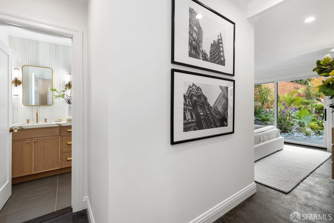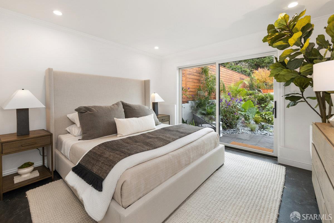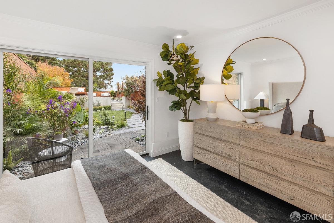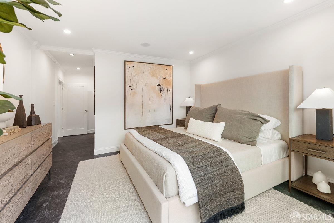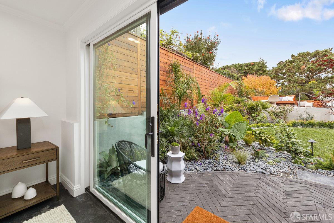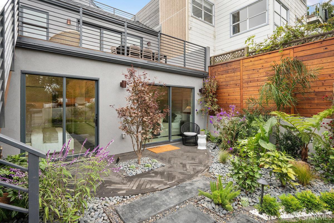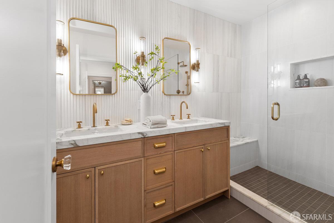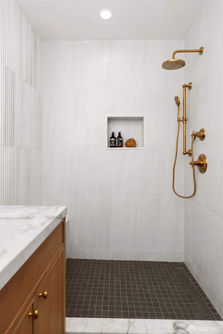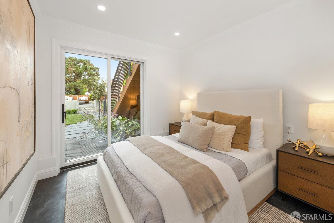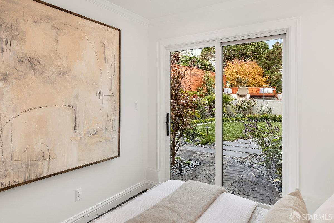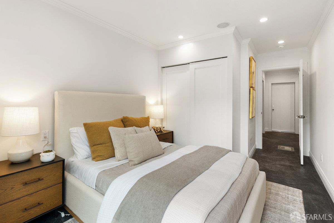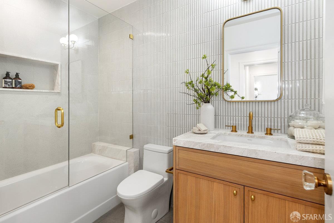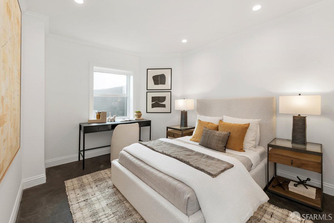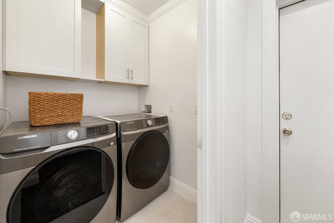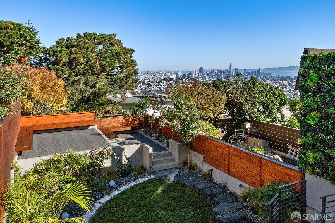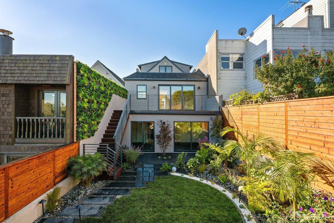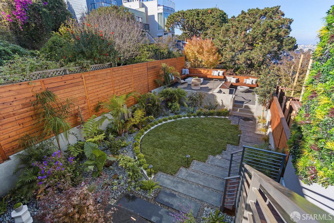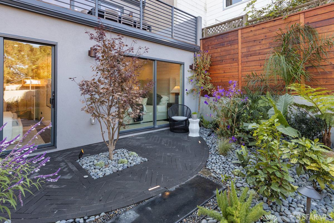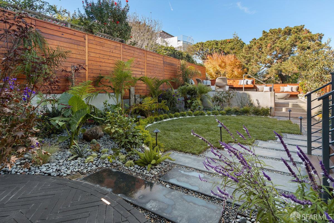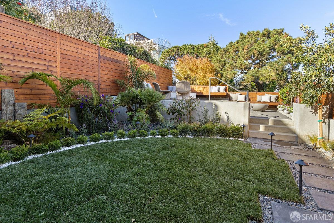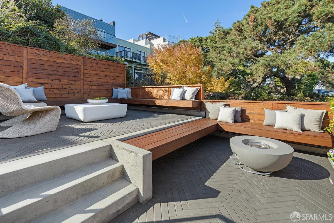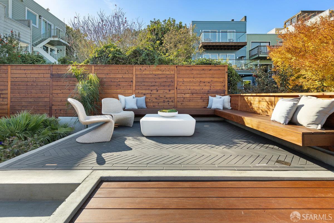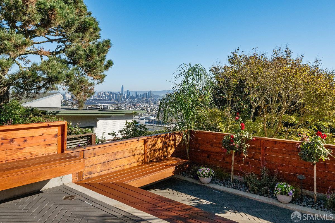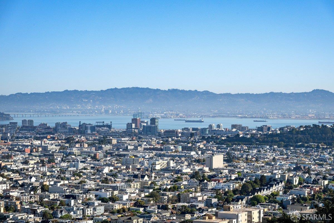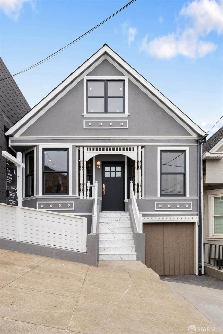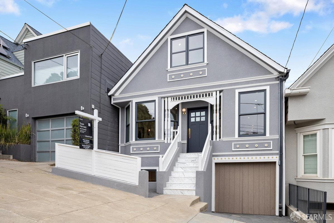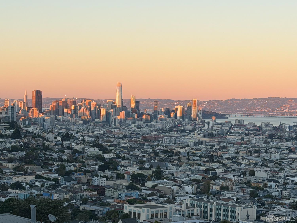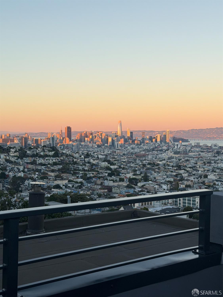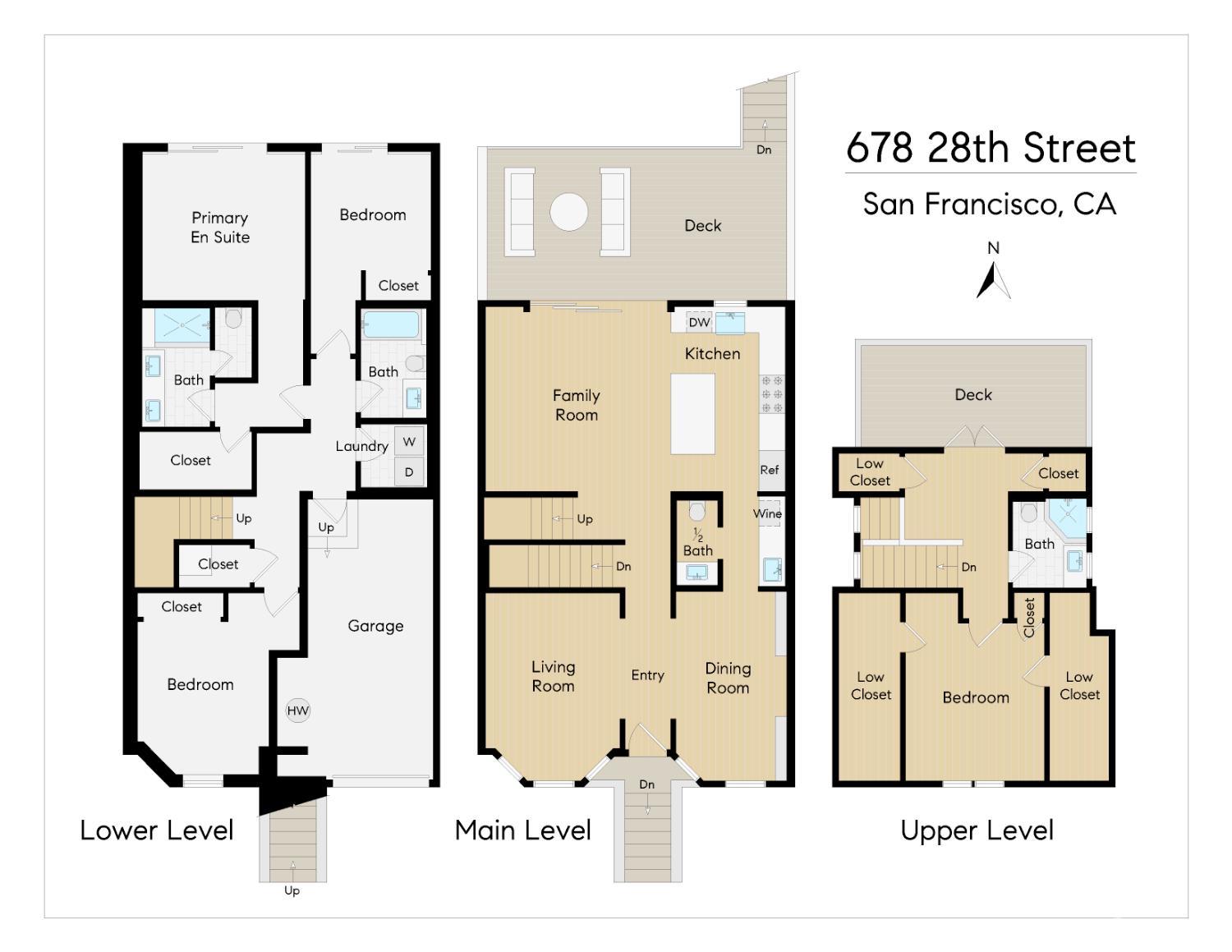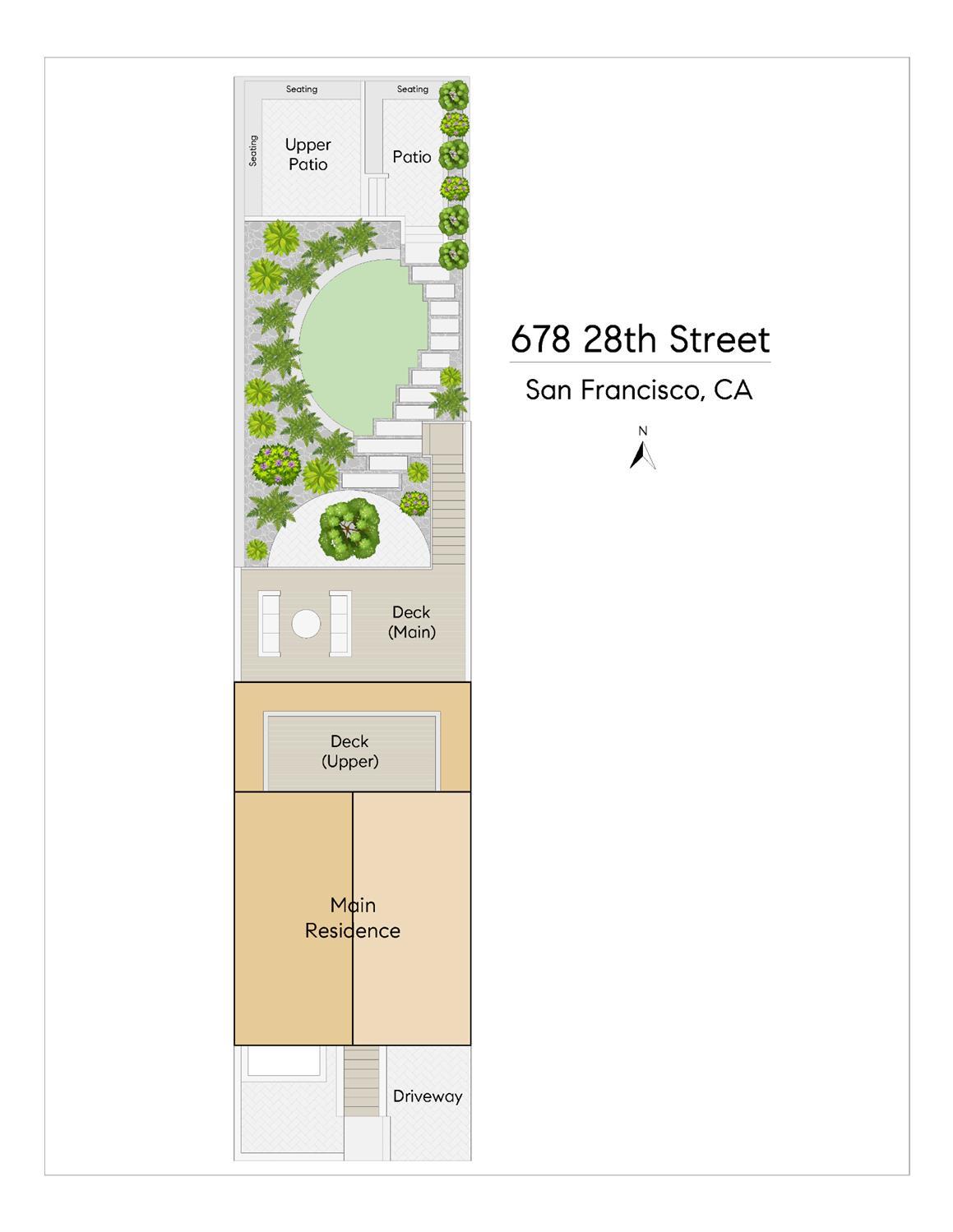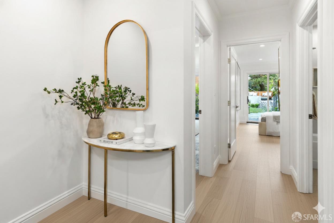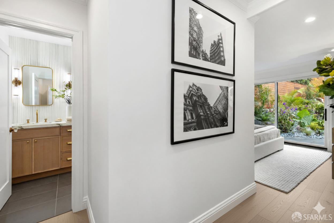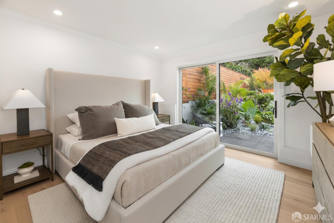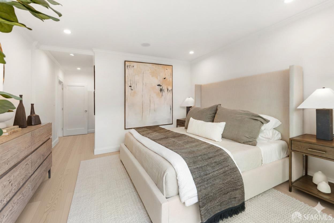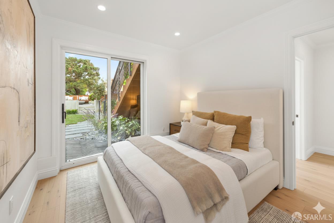Property Details
Upcoming Open Houses
About this Property
Newly redesigned, this Noe Valley Victorian perfectly blends classic architecture with modern luxury. A refined faade with period details and marble steps introduces an elegant interior. The bright front living room with a south-facing bay window is across from a formal dining area with built-ins, and down the hall is a butler's pantry and chic powder room. At the rear, the showstopping kitchen/family room features a central island, marble counters and backsplash, custom cabinetry, and deluxe appliances. Sliding glass doors frame downtown views and open to an Ipe deck with living wall. Upstairs offers a guest bedroom, a stylish bath, and an office nook, with French doors to a large deck capturing views of the East and North Bay. The lower level houses 3 bedrooms and 2 baths, including a luxe primary suite with sliding doors to the garden, a walk-in closet, and spa-like bath with fluted tile, double vanity, and glass shower. 2 bedrooms share an attractive bath with shower over tub. The expansive backyard includes a landscaped lawn, new redwood fencing, and raised patio with fire pit overlooking the skyline. A laundry room, herringbone hardwood floors, air conditioning, surround sound, Marvin windows and doors, radiant heating, and a 1-car garage complete this exceptional home.
MLS Listing Information
MLS #
SF425082625
MLS Source
San Francisco Association of Realtors® MLS
Days on Site
9
Interior Features
Bedrooms
Primary Suite/Retreat
Bathrooms
Other, Shower(s) over Tub(s), Stall Shower, Tile
Kitchen
Countertop - Marble
Appliances
Dishwasher, Garbage Disposal, Hood Over Range, Oven Range - Built-In, Gas, Wine Refrigerator
Family Room
Deck Attached, Other, View
Flooring
Concrete, Wood
Laundry
In Laundry Room
Heating
Radiant Floors
Exterior Features
Foundation
Concrete Perimeter
Style
Luxury, Victorian
Parking, School, and Other Information
Garage/Parking
Access - Interior, Facing Front, Gate/Door Opener, Other, Parking - Independent, Garage: 0 Car(s)
Contact Information
Listing Agent
Nina Hatvany
Compass
License #: 01152226
Phone: (415) 710-6462
Co-Listing Agent
Bobina Khanna
Compass
License #: 02250825
Phone: (415) 345-3000
Unit Information
| # Buildings | # Leased Units | # Total Units |
|---|---|---|
| 0 | – | – |
Neighborhood: Around This Home
Neighborhood: Local Demographics
Market Trends Charts
Nearby Homes for Sale
678 28th St is a Single Family Residence in San Francisco, CA 94131. This 2,495 square foot property sits on a 2,848 Sq Ft Lot and features 4 bedrooms & 3 full and 1 partial bathrooms. It is currently priced at $3,688,000 and was built in 1910. This address can also be written as 678 28th St, San Francisco, CA 94131.
©2025 San Francisco Association of Realtors® MLS. All rights reserved. All data, including all measurements and calculations of area, is obtained from various sources and has not been, and will not be, verified by broker or MLS. All information should be independently reviewed and verified for accuracy. Properties may or may not be listed by the office/agent presenting the information. Information provided is for personal, non-commercial use by the viewer and may not be redistributed without explicit authorization from San Francisco Association of Realtors® MLS.
Presently MLSListings.com displays Active, Contingent, Pending, and Recently Sold listings. Recently Sold listings are properties which were sold within the last three years. After that period listings are no longer displayed in MLSListings.com. Pending listings are properties under contract and no longer available for sale. Contingent listings are properties where there is an accepted offer, and seller may be seeking back-up offers. Active listings are available for sale.
This listing information is up-to-date as of November 03, 2025. For the most current information, please contact Nina Hatvany, (415) 710-6462
