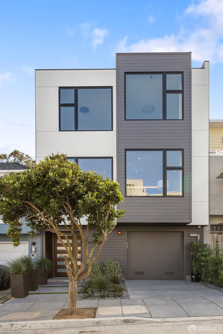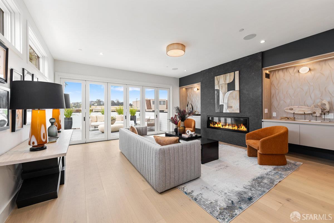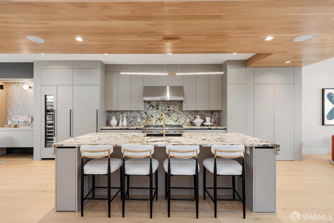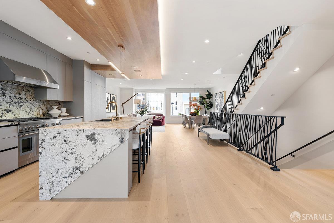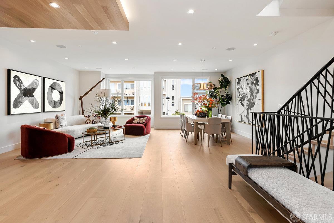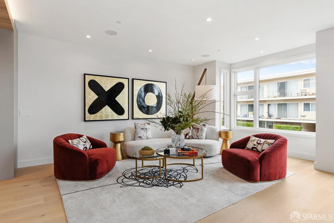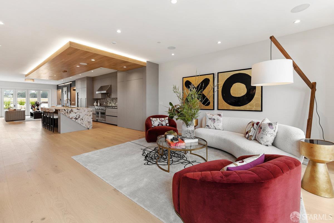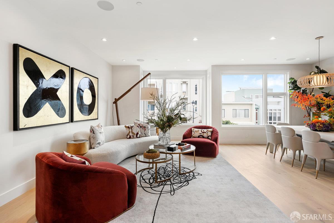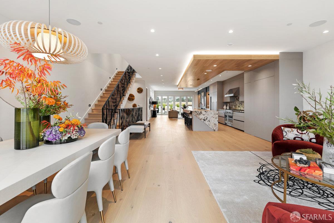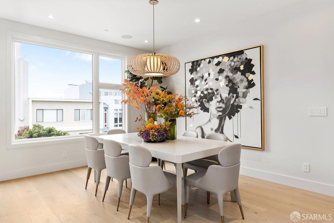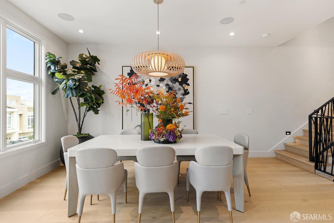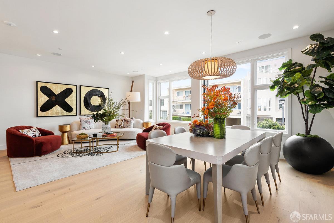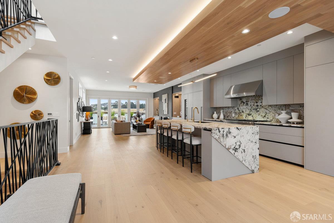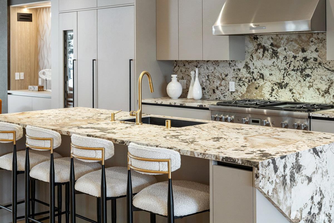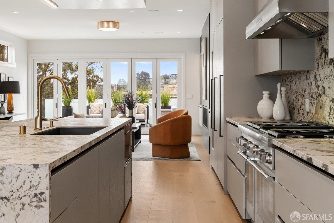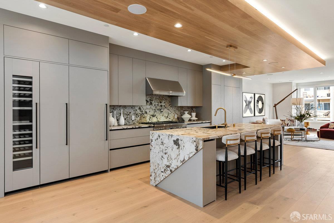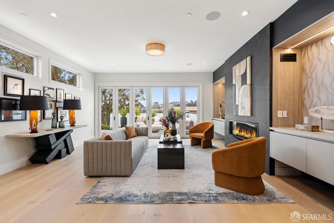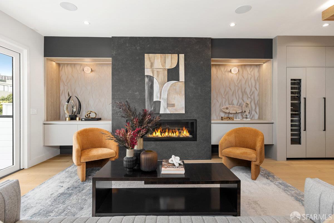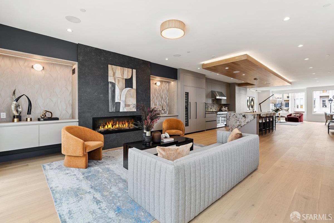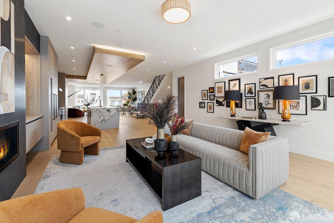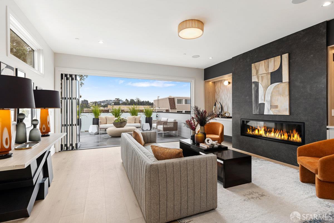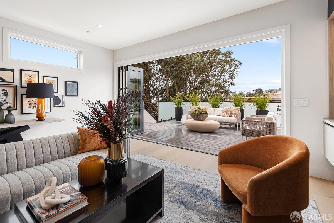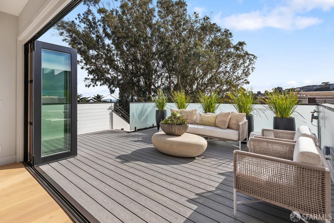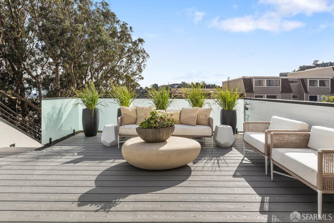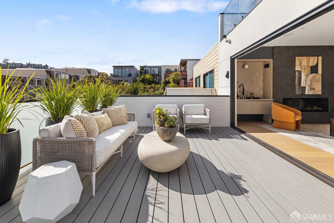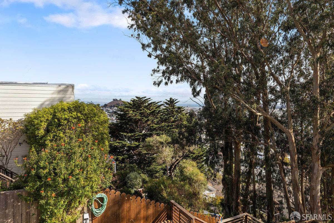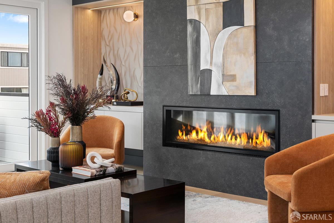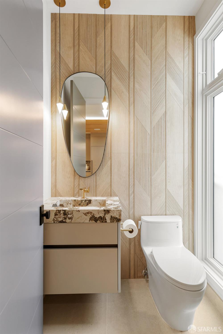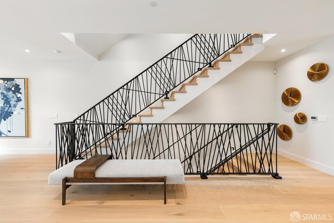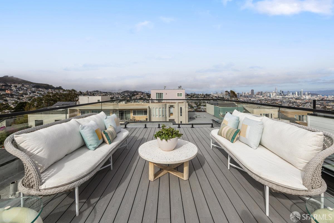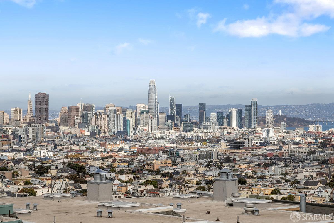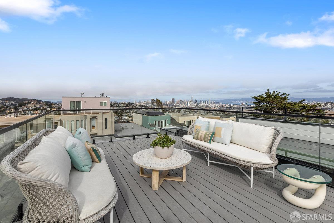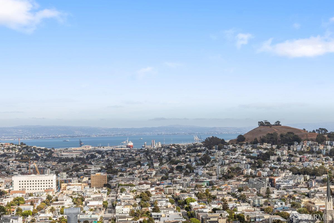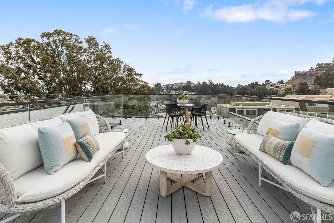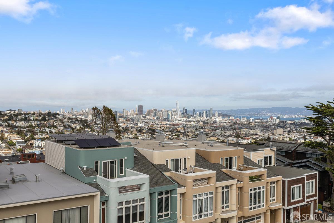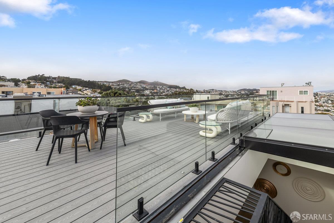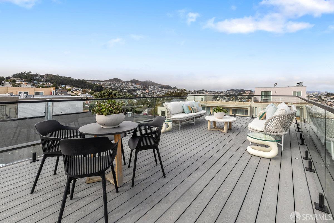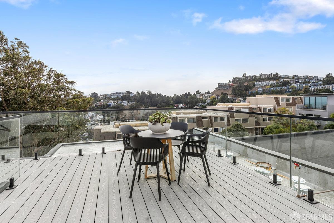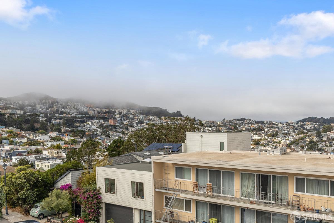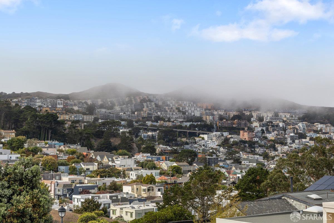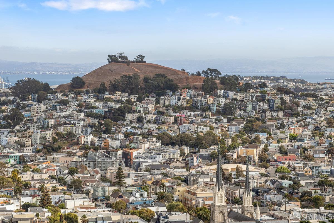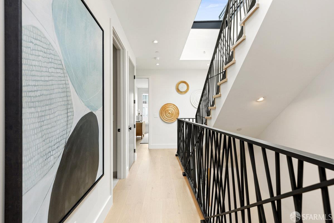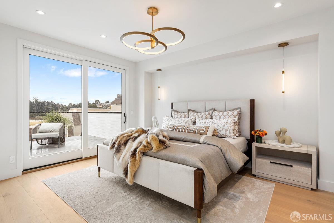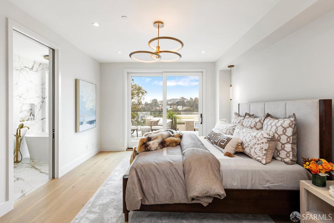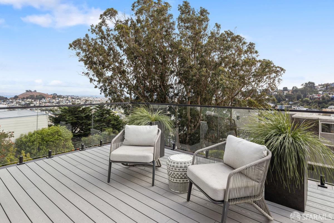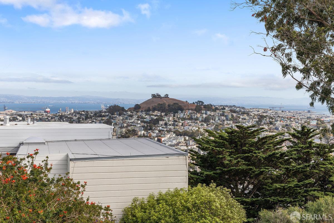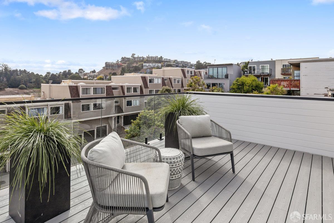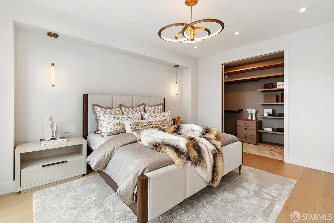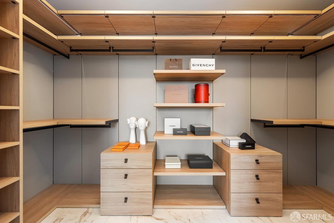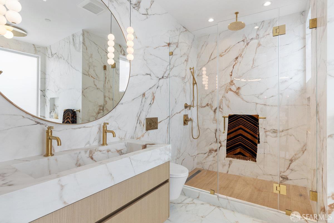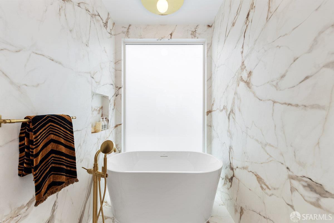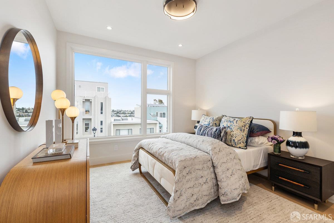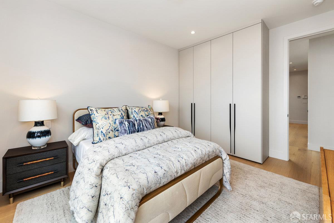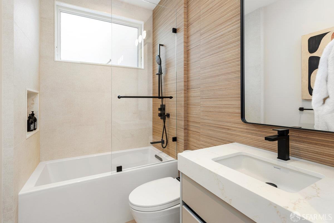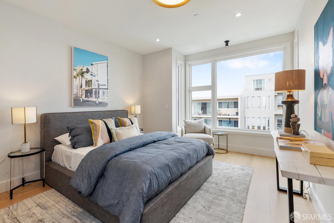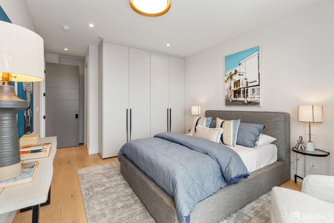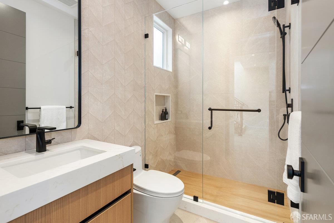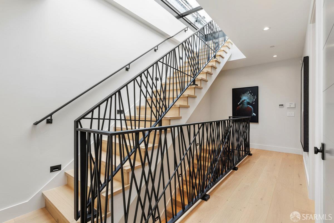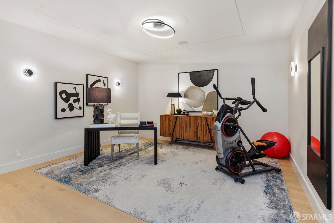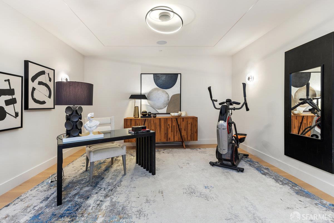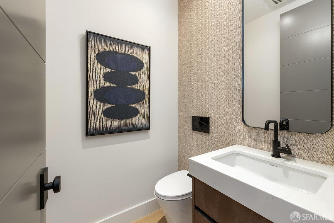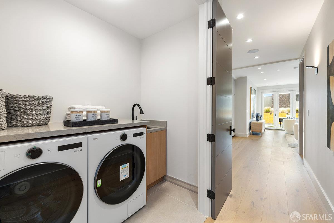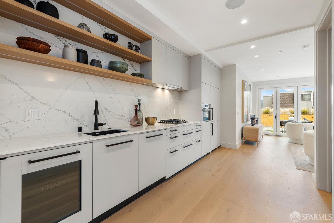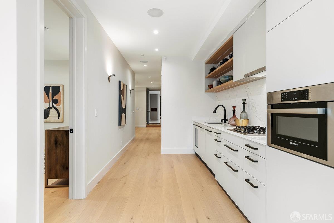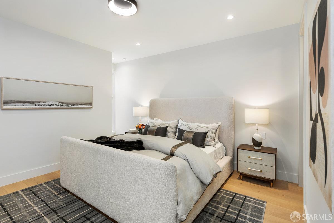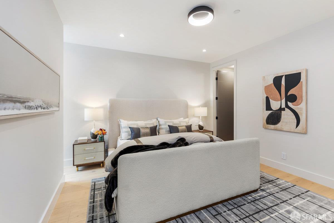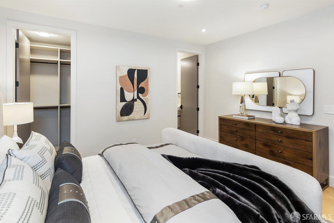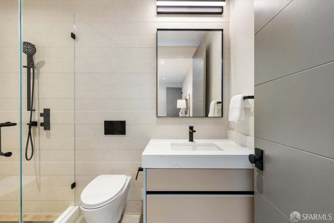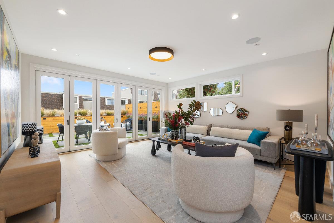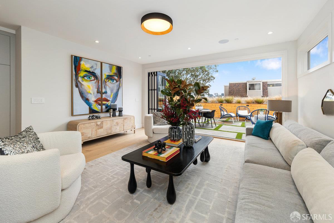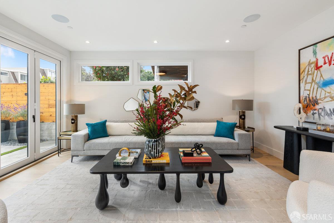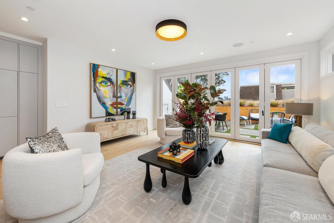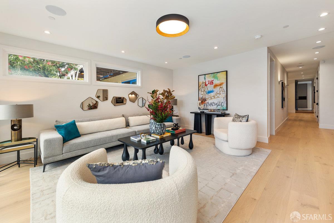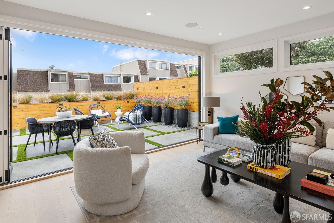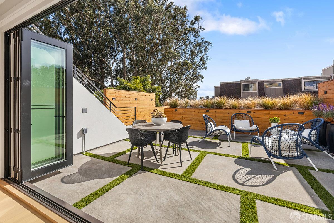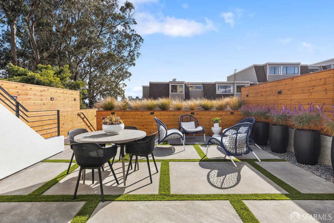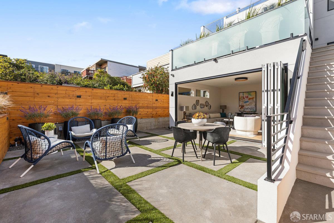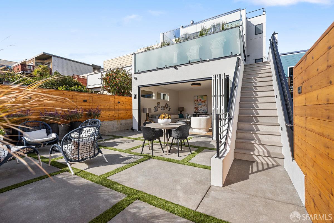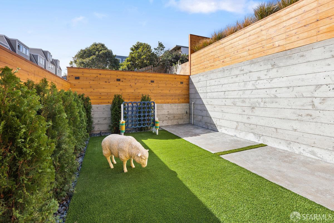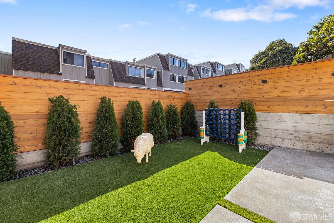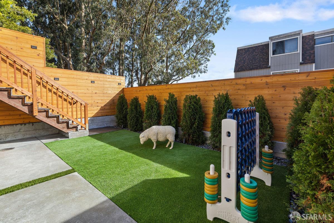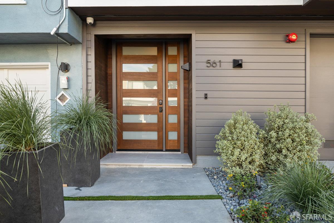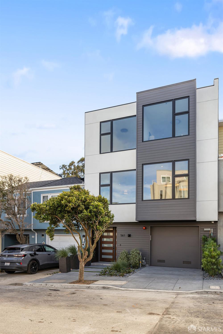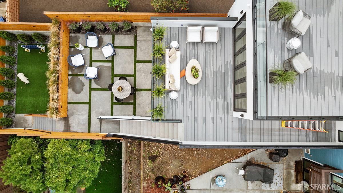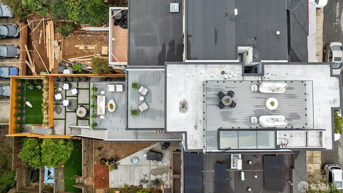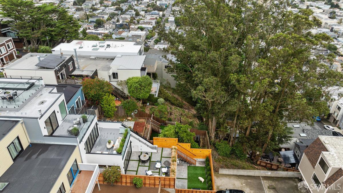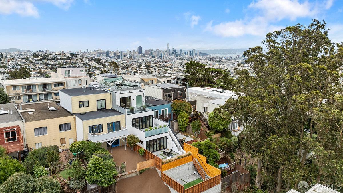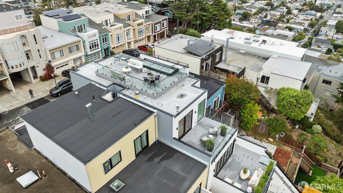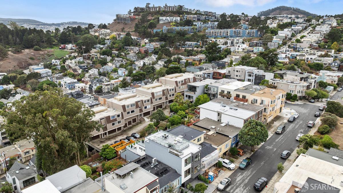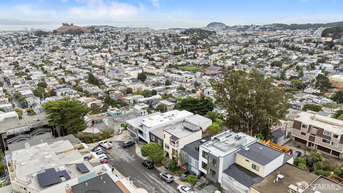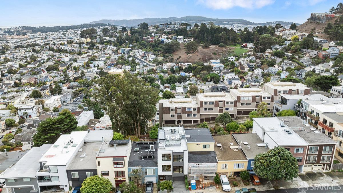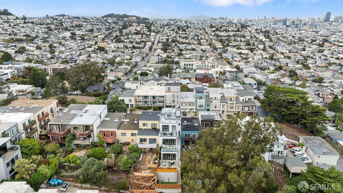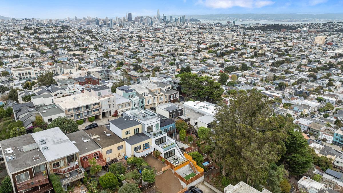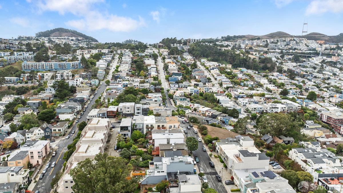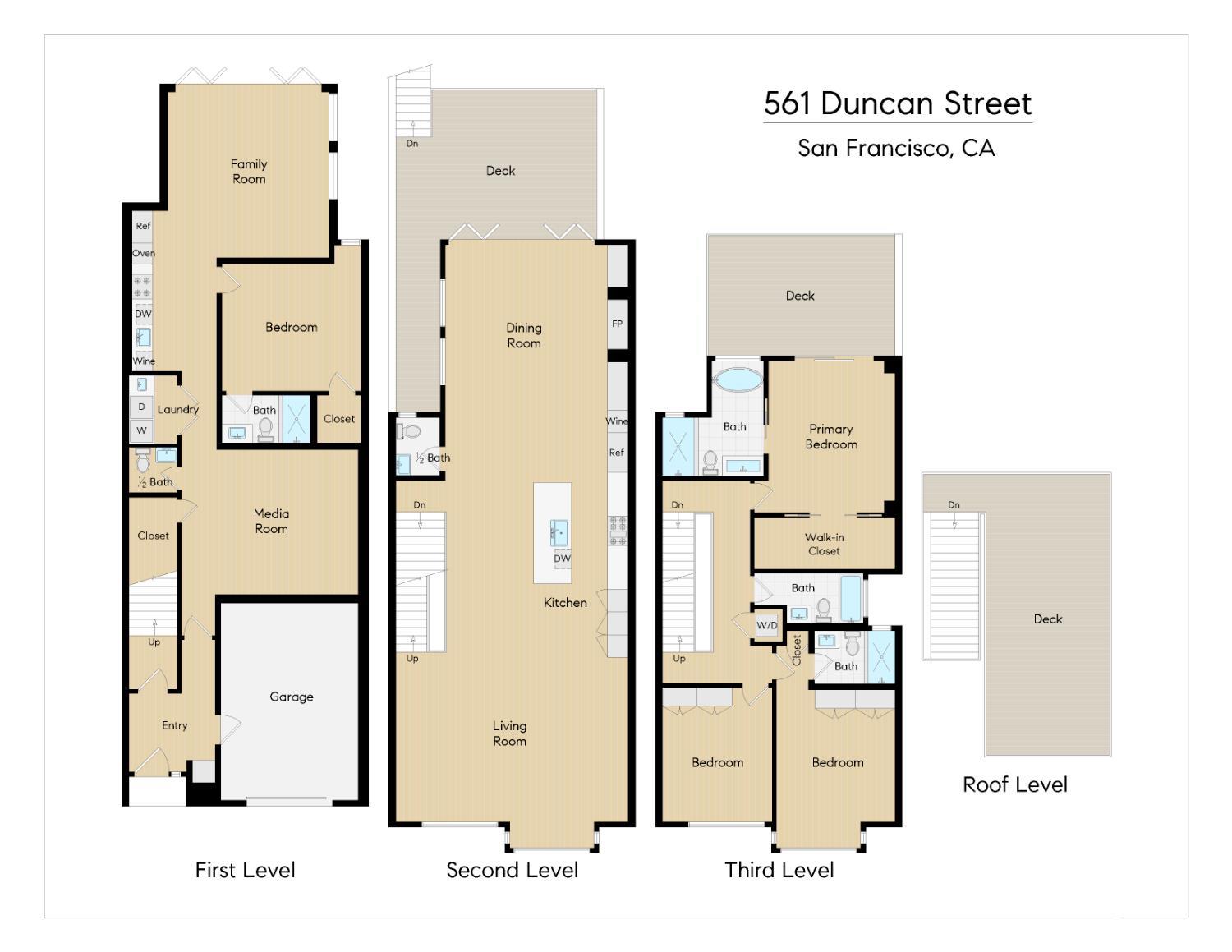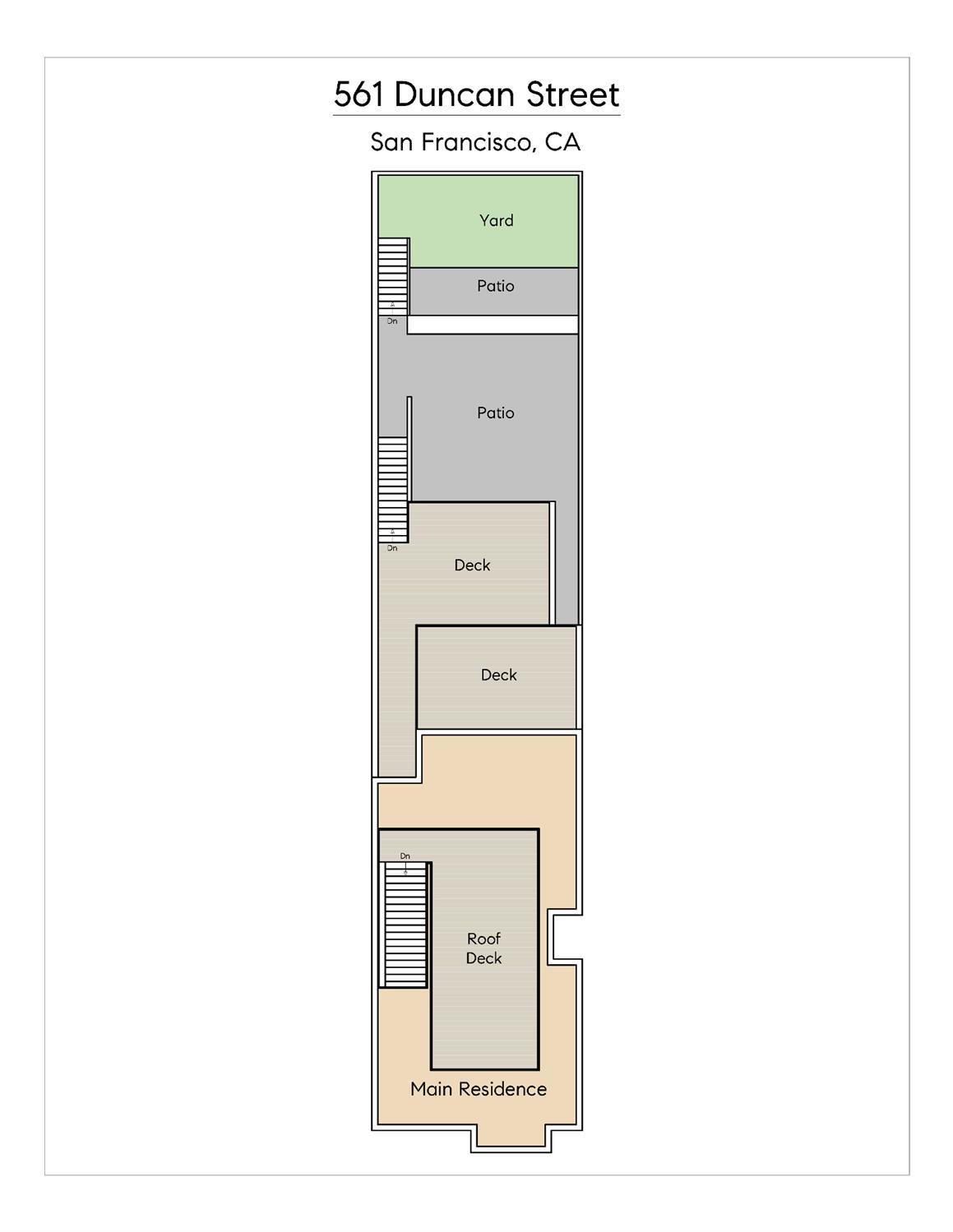561 Duncan St, San Francisco, CA 94131
$5,995,000 Mortgage Calculator Active Single Family Residence
Property Details
Upcoming Open Houses
About this Property
This newly rebuilt Noe Valley residence, designed by Vaso Peritos, combines architectural sophistication with effortless livability. The dramatic great room unfolds across European white oak floors and is anchored by a long center island with oak paneling overhead and Porcelanosa stone surfaces, surrounded by custom Italian cabinetry and a Thermador appliance suite. Living and dining areas flow to a family lounge with a stone-wrapped gas fireplace,while accordion doors open to a deck with stairs to the garden below. A gorgeous half bath showcases striking tile and stone finishes, and a staircase with an artful balustrade connects all levels. Upstairs are 3 bedrooms and 3 baths, including a serene primary suite with a south-facing deck, built-out Italian walk-in closet, and a spa-like Lacava soaking bath and shower. A panoramic roof deck captures the sweeping downtown skyline, North and East Bay, and Twin Peaks views. On the lower level is an integrated guest suite, featuring a media room/study/gym, half bath, kitchen, and a bedroom and ensuite bath. Accordion doors lead to a south-facing backyard with concrete pavers and a lower turfed lawn for recreation. 1-car garage.Ideally located on a quiet cul-de-sac close to 24th St shops,Douglass Playground, Upper Noe Rec Center, and more
MLS Listing Information
MLS #
SF425082628
MLS Source
San Francisco Association of Realtors® MLS
Days on Site
7
Interior Features
Bedrooms
Primary Suite/Retreat
Bathrooms
Primary - Tub, Shower(s) over Tub(s), Tile, Window
Kitchen
Countertop - Marble, Island with Sink, Other
Appliances
Dishwasher, Garbage Disposal, Hood Over Range, Other, Oven - Built-In, Oven - Gas, Oven Range - Built-In, Gas, Wine Refrigerator, Dryer, Washer
Dining Room
Formal Area
Family Room
Other
Fireplace
Gas Starter, Insert, Living Room, Other
Flooring
Wood
Laundry
Laundry - Yes
Heating
Central Forced Air, Fireplace Insert, Heating - 2+ Zones, Radiant
Exterior Features
Foundation
Slab
Pool
Pool - No
Style
Contemporary, Custom, Luxury
Parking, School, and Other Information
Garage/Parking
Attached Garage, Covered Parking, Enclosed, Facing Front, Gate/Door Opener, Other, Parking - Independent, Garage: 1 Car(s)
Sewer
Public Sewer
Water
Public
Contact Information
Listing Agent
Nina Hatvany
Compass
License #: 01152226
Phone: (415) 710-6462
Co-Listing Agent
Paul Michael Kitchen
Compass
License #: 01928433
Phone: (415) 652-7285
Unit Information
| # Buildings | # Leased Units | # Total Units |
|---|---|---|
| 0 | – | – |
Neighborhood: Around This Home
Neighborhood: Local Demographics
Market Trends Charts
Nearby Homes for Sale
561 Duncan St is a Single Family Residence in San Francisco, CA 94131. This 3,980 square foot property sits on a 2,848 Sq Ft Lot and features 4 bedrooms & 4 full and 2 partial bathrooms. It is currently priced at $5,995,000 and was built in 1954. This address can also be written as 561 Duncan St, San Francisco, CA 94131.
©2025 San Francisco Association of Realtors® MLS. All rights reserved. All data, including all measurements and calculations of area, is obtained from various sources and has not been, and will not be, verified by broker or MLS. All information should be independently reviewed and verified for accuracy. Properties may or may not be listed by the office/agent presenting the information. Information provided is for personal, non-commercial use by the viewer and may not be redistributed without explicit authorization from San Francisco Association of Realtors® MLS.
Presently MLSListings.com displays Active, Contingent, Pending, and Recently Sold listings. Recently Sold listings are properties which were sold within the last three years. After that period listings are no longer displayed in MLSListings.com. Pending listings are properties under contract and no longer available for sale. Contingent listings are properties where there is an accepted offer, and seller may be seeking back-up offers. Active listings are available for sale.
This listing information is up-to-date as of November 03, 2025. For the most current information, please contact Nina Hatvany, (415) 710-6462
