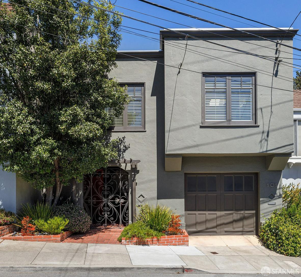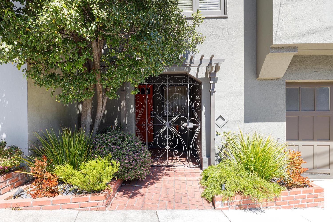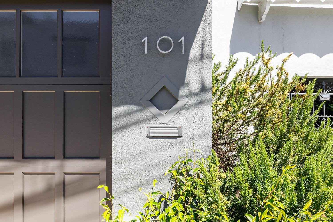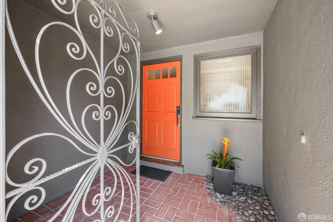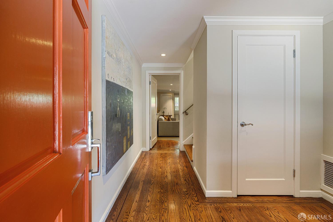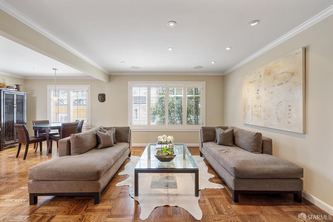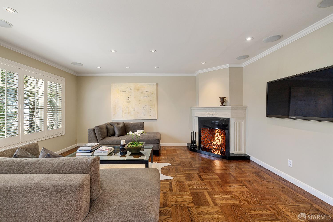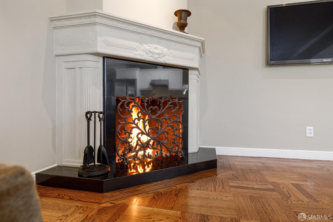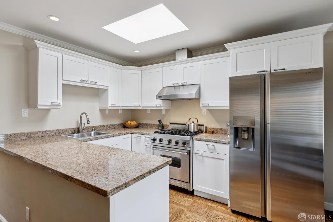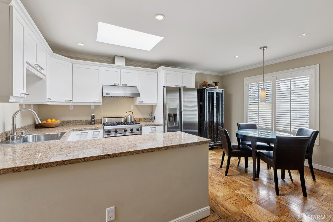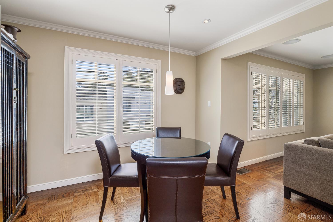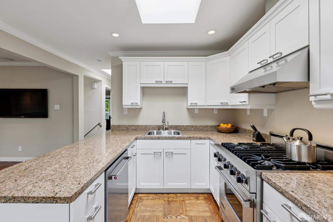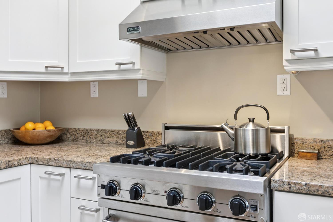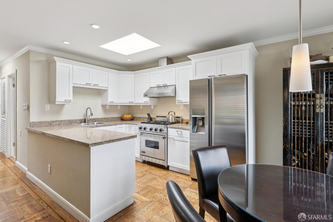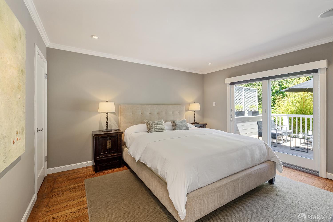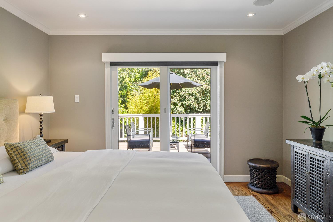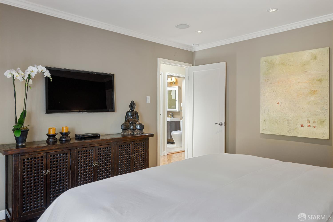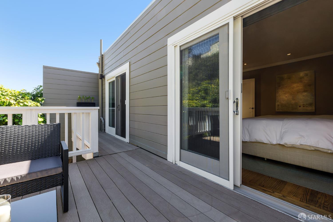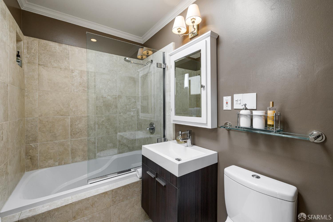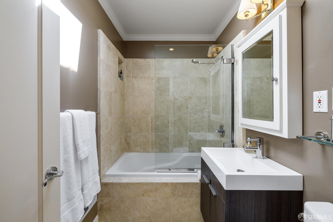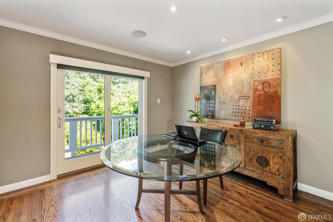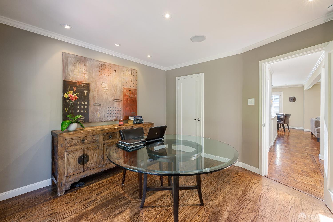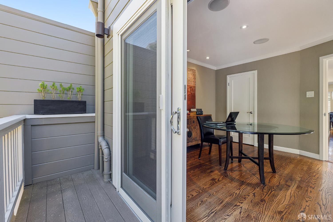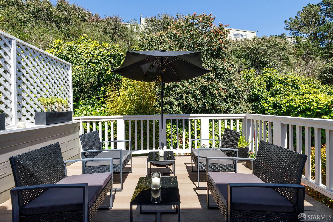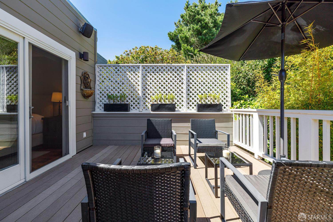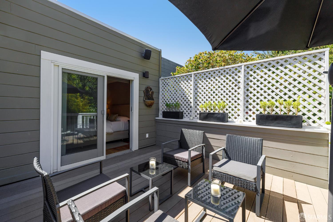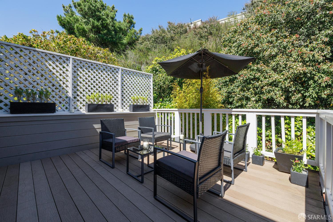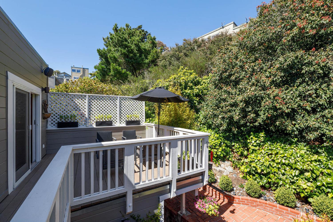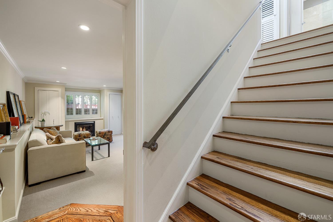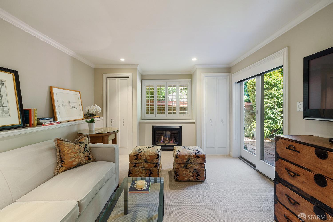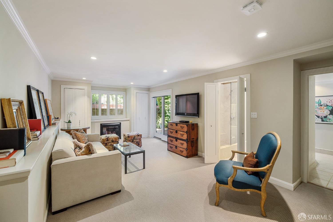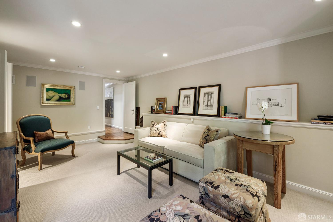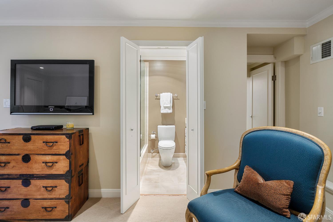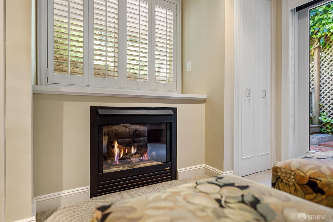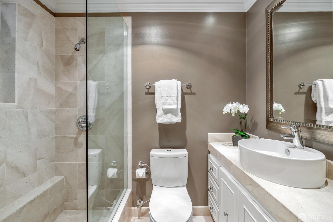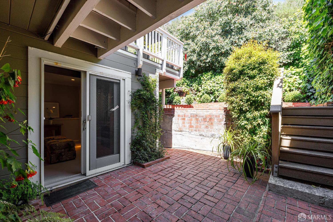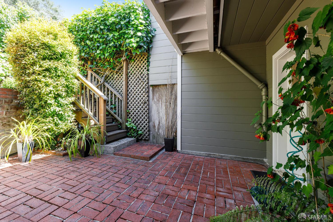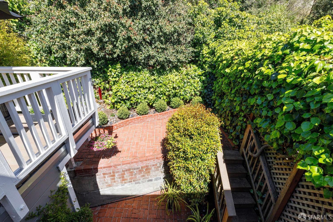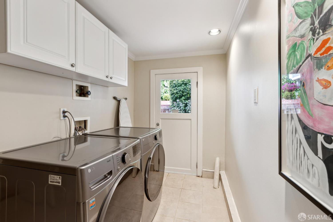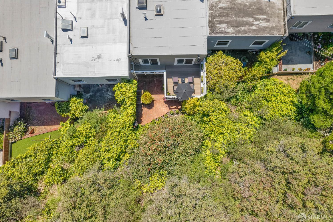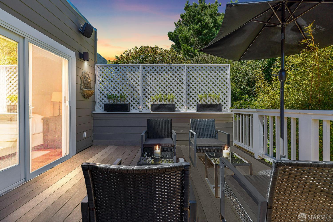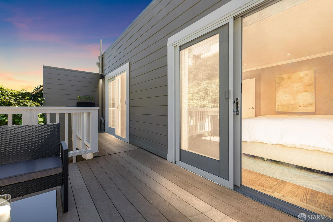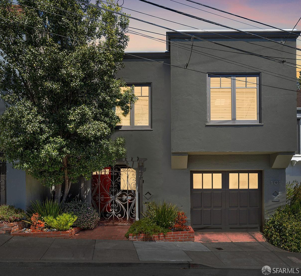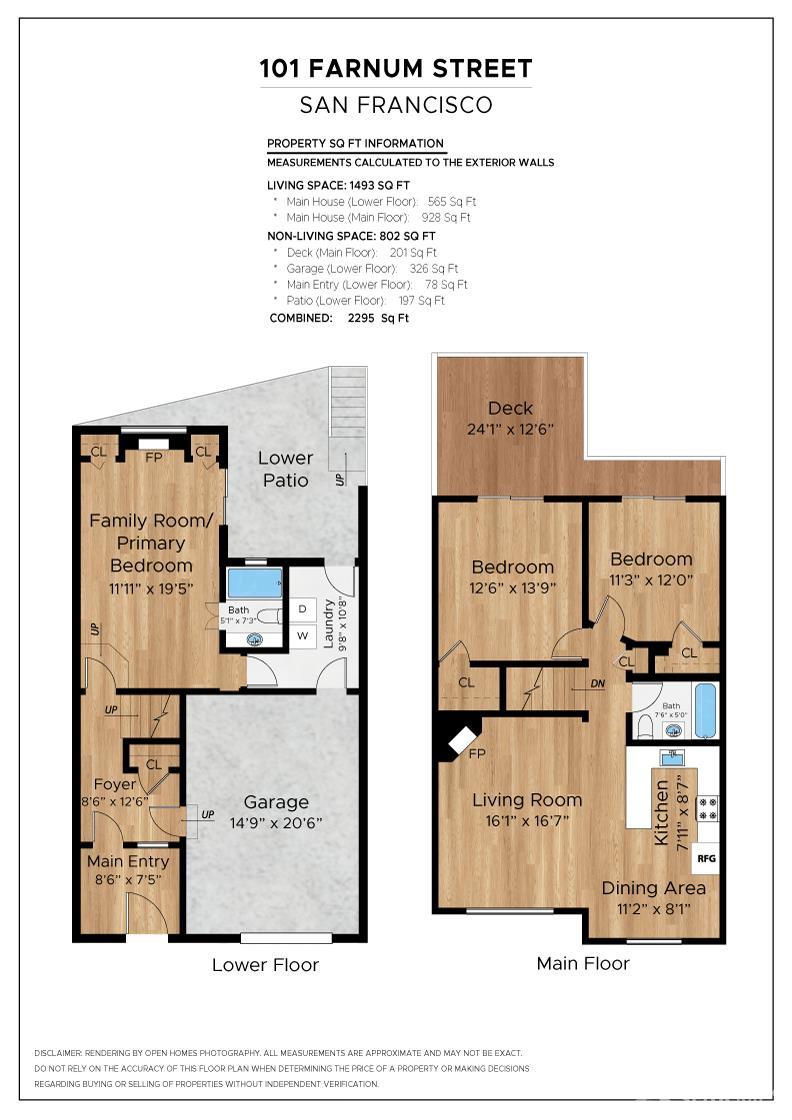101 Farnum St, San Francisco, CA 94131
$1,795,000 Mortgage Calculator Active Single Family Residence
Property Details
Upcoming Open Houses
About this Property
Modern and gorgeous retreat-like top of Glen Park home described as serene and peaceful for it's privacy, airy and spacious open-floor plan, verdant Garden outlooks and Restoration Hardware color pallet. The home was fully remodeled throughout and expanded with a permitted lower level horizontal extension inclusive of a large Family Room or Primary Suite, new Bath and dedicated Laundry Room adding legal sq ft. Bathed in East and West light, the upper level is an airy, open-plan great room with LR, DR and Kitchen, 2 BD, and 1 BA. Features includes: Viking and KitchenAid appliances, 3 Skylights, 2 working Fireplaces, Hardwood Floors, 2 Marble BAs, Recessed Lighting, whole-house A/V speaker system with surround sound in LR, walk-out access from French Doors from both levels to a large deck and lush Garden area and 1 car Pkg. This home is 1/2 block to Walter Haas Park where kids run free and your kids with fur have their dedicated park to play. Glen Park Village and Noe Valley are a short walk away for shopping, entertainment and fine dining while Bart and freeway access plus tech buses within minutes from this home.
MLS Listing Information
MLS #
SF425083617
MLS Source
San Francisco Association of Realtors® MLS
Days on Site
1
Interior Features
Bedrooms
Primary Bath, Primary Suite/Retreat - 2+
Bathrooms
Dual Flush Toilet, Shower(s) over Tub(s), Skylight, Stone, Tub, Updated Bath(s)
Kitchen
Countertop - Concrete, Countertop - Granite, Countertop - Stone, Hookups - Gas, Hookups - Ice Maker, Other, Updated
Appliances
Dishwasher, Garbage Disposal, Hood Over Range, Ice Maker, Other, Oven - Gas, Oven Range - Gas, Refrigerator, Dryer, Washer
Dining Room
Dining Area in Living Room, Other
Family Room
Other
Fireplace
Family Room, Gas Log, Living Room, Wood Burning
Flooring
Carpet, Stone, Wood
Laundry
Cabinets, Hookup - Gas Dryer, In Laundry Room, Laundry - Yes
Cooling
None
Heating
Central Forced Air, Floor Furnace, Gas
Exterior Features
Roof
Composition, Flat
Foundation
Concrete Perimeter
Pool
Pool - No
Style
Other
Parking, School, and Other Information
Garage/Parking
Access - Interior, Attached Garage, Enclosed, Facing Front, Gate/Door Opener, Other, Parking - Independent, Garage: 1 Car(s)
Sewer
Public Sewer
Water
Public
Complex Amenities
Community Security Gate
Unit Information
| # Buildings | # Leased Units | # Total Units |
|---|---|---|
| 0 | – | – |
Neighborhood: Around This Home
Neighborhood: Local Demographics
Market Trends Charts
Nearby Homes for Sale
101 Farnum St is a Single Family Residence in San Francisco, CA 94131. This 1,493 square foot property sits on a 2,556 Sq Ft Lot and features 3 bedrooms & 2 full bathrooms. It is currently priced at $1,795,000 and was built in 1950. This address can also be written as 101 Farnum St, San Francisco, CA 94131.
©2025 San Francisco Association of Realtors® MLS. All rights reserved. All data, including all measurements and calculations of area, is obtained from various sources and has not been, and will not be, verified by broker or MLS. All information should be independently reviewed and verified for accuracy. Properties may or may not be listed by the office/agent presenting the information. Information provided is for personal, non-commercial use by the viewer and may not be redistributed without explicit authorization from San Francisco Association of Realtors® MLS.
Presently MLSListings.com displays Active, Contingent, Pending, and Recently Sold listings. Recently Sold listings are properties which were sold within the last three years. After that period listings are no longer displayed in MLSListings.com. Pending listings are properties under contract and no longer available for sale. Contingent listings are properties where there is an accepted offer, and seller may be seeking back-up offers. Active listings are available for sale.
This listing information is up-to-date as of November 03, 2025. For the most current information, please contact Robert Mayer, (415) 999-7828
