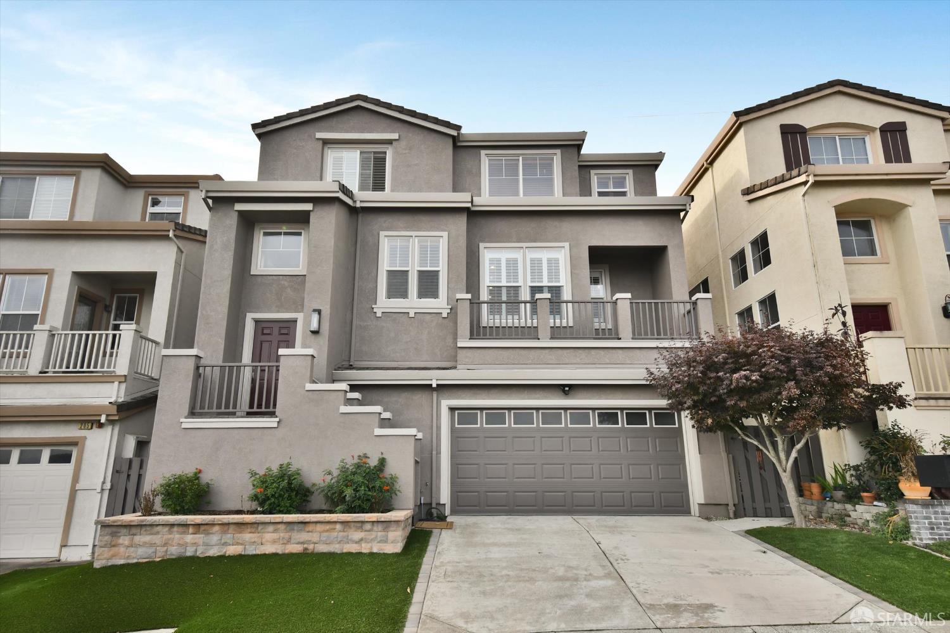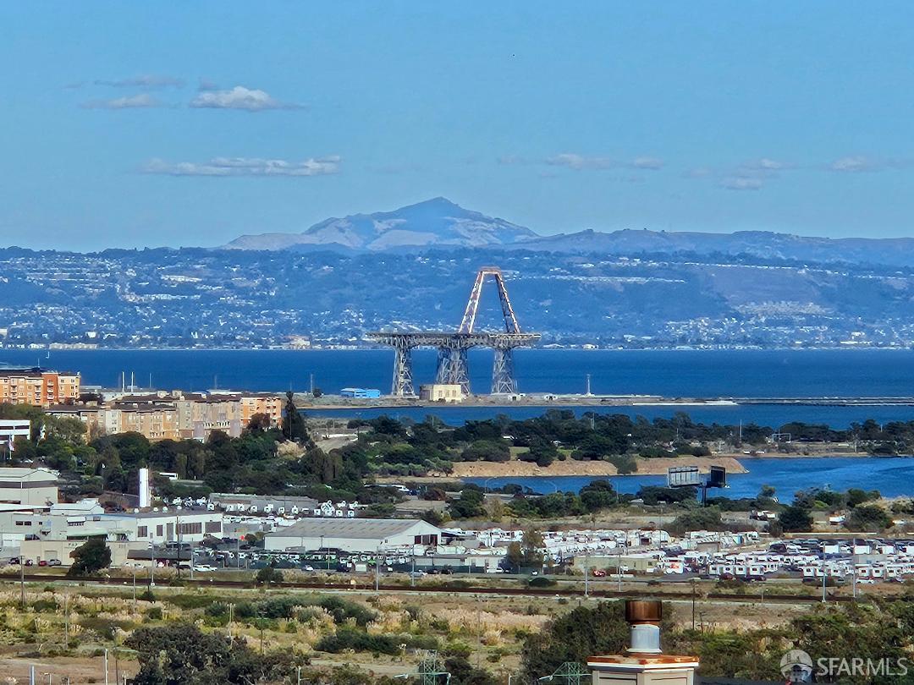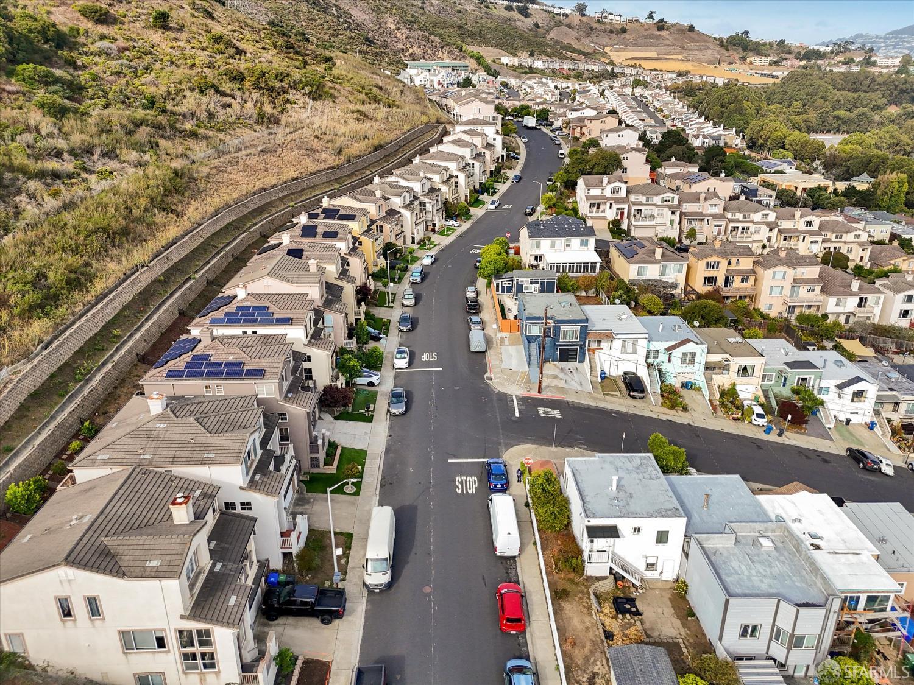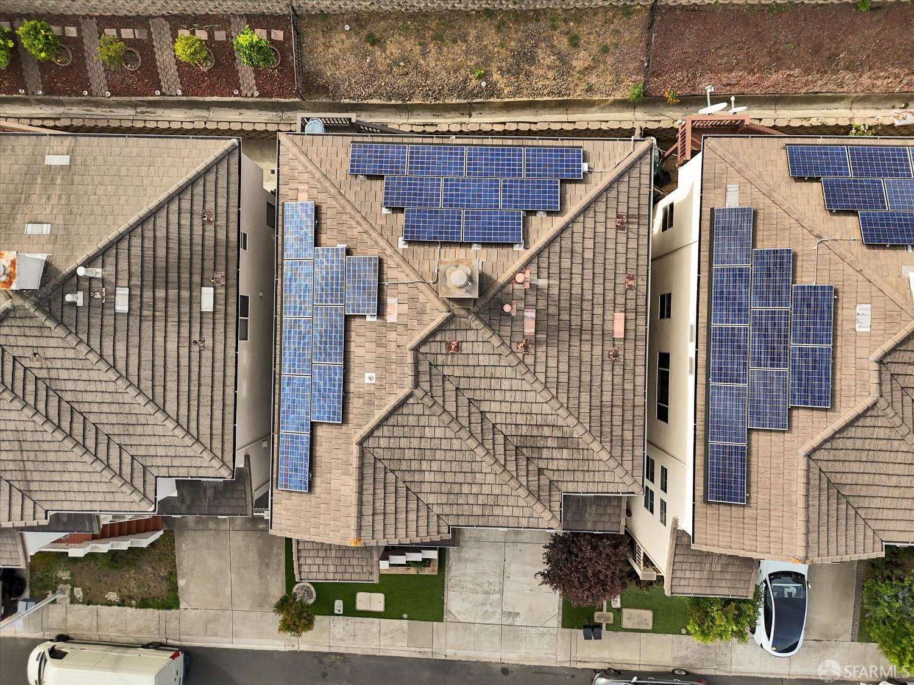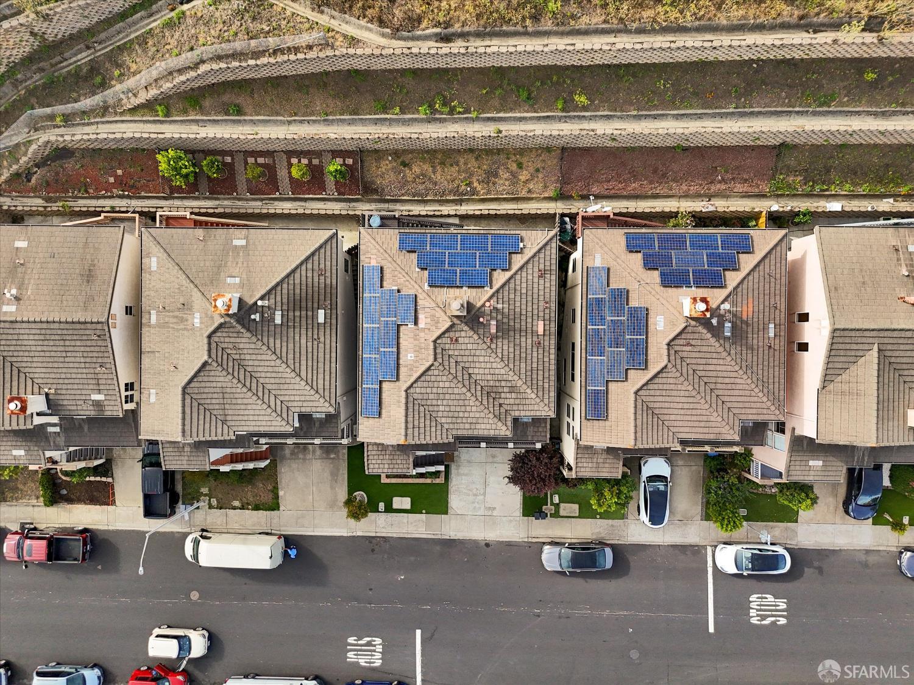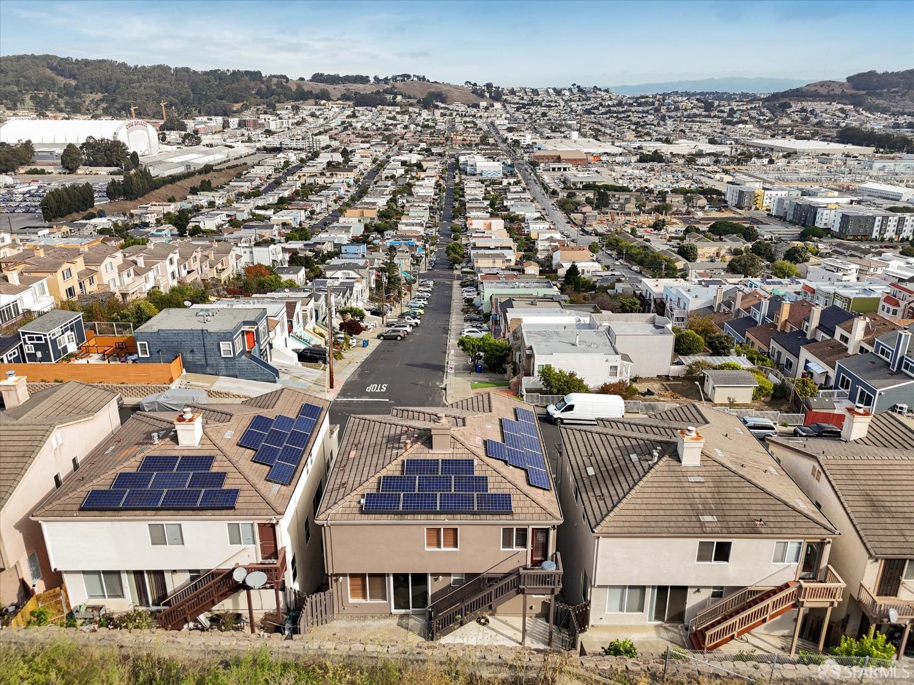Property Details
Upcoming Open Houses
About this Property
Perched high above the San Francisco Bay, this fully re-imagined contemporary residence unites breathtaking views with modern artistry. Every detail--from its designer lighting and fixtures--reflects a commitment to excellence. With expansive picture windows capturing the Bay, San Francisco skyline, Mt. Diablo, and the Oakland & Berkeley Hills, this home delivers a true sense of elevated living--Brisbane style luxury with Daly City convenience. Interior Highlights include: total renovation (2025)--re-engineered for beauty, efficiency, and longevity; Chef's kitchen featuring a beautiful stunning porcelain island and countertops; new premium stainless steel appliances; and soft close custom cabinetry; 5 spacious bedrooms, including a grand primary ensuite with spa-inspired bath and walk-in closet; 3 1/2 elegant bathrooms, each fitted with new contemporary plumbing fixtures and designer tilework; a spacious yoga/exercise room; new luxury flooring, lighting, and paint throughout, harmonizing a bright, open-concept aesthetic; exterior finished with premium Elastomeric paint; upgraded electrical and plumbing systems ensure peace of mind & modern performance with EV charger; versatile layout ideal for multi-generational living, remote work, or guest accommodations. Solar roof panels.
MLS Listing Information
MLS #
SF425083933
MLS Source
San Francisco Association of Realtors® MLS
Days on Site
10
Interior Features
Bedrooms
Primary Bath, Primary Suite/Retreat, Primary Suite/Retreat - 2+, Remodeled
Bathrooms
Double Sinks, Other, Shower(s) over Tub(s), Updated Bath(s)
Kitchen
Breakfast Nook, Hookups - Ice Maker, Island, Island with Sink, Kitchen/Family Room Combo, Other, Updated
Appliances
Dishwasher, Hood Over Range, Other, Oven - Double, Oven Range - Gas, Dryer, Washer
Dining Room
Dining Area in Living Room, Formal Area, Other
Family Room
Other, Vaulted Ceilings, View
Fireplace
Family Room
Laundry
Cabinets, Laundry - Yes, Laundry Area, Upper Floor
Cooling
Ceiling Fan
Heating
Gas
Exterior Features
Foundation
Slab
Pool
Pool - No
Parking, School, and Other Information
Garage/Parking
Access - Interior, Attached Garage, Electric Car Hookup, Enclosed, Facing Front, Gate/Door Opener, Other, Side By Side, Garage: 2 Car(s)
Elementary District
Jefferson Elementary San Mateo
High School District
Jefferson Union High
Sewer
Public Sewer
Water
Public
HOA Fee
$84
HOA Fee Frequency
Monthly
Complex Amenities
None
Unit Information
| # Buildings | # Leased Units | # Total Units |
|---|---|---|
| 0 | – | – |
Neighborhood: Around This Home
Neighborhood: Local Demographics
Market Trends Charts
Nearby Homes for Sale
209 Bay Ridge Dr is a Single Family Residence in Daly City, CA 94014. This 2,721 square foot property sits on a 5,000 Sq Ft Lot and features 5 bedrooms & 3 full and 1 partial bathrooms. It is currently priced at $1,884,000 and was built in 2001. This address can also be written as 209 Bay Ridge Dr, Daly City, CA 94014.
©2025 San Francisco Association of Realtors® MLS. All rights reserved. All data, including all measurements and calculations of area, is obtained from various sources and has not been, and will not be, verified by broker or MLS. All information should be independently reviewed and verified for accuracy. Properties may or may not be listed by the office/agent presenting the information. Information provided is for personal, non-commercial use by the viewer and may not be redistributed without explicit authorization from San Francisco Association of Realtors® MLS.
Presently MLSListings.com displays Active, Contingent, Pending, and Recently Sold listings. Recently Sold listings are properties which were sold within the last three years. After that period listings are no longer displayed in MLSListings.com. Pending listings are properties under contract and no longer available for sale. Contingent listings are properties where there is an accepted offer, and seller may be seeking back-up offers. Active listings are available for sale.
This listing information is up-to-date as of November 04, 2025. For the most current information, please contact Charles Clerkley, (415) 218-8473
