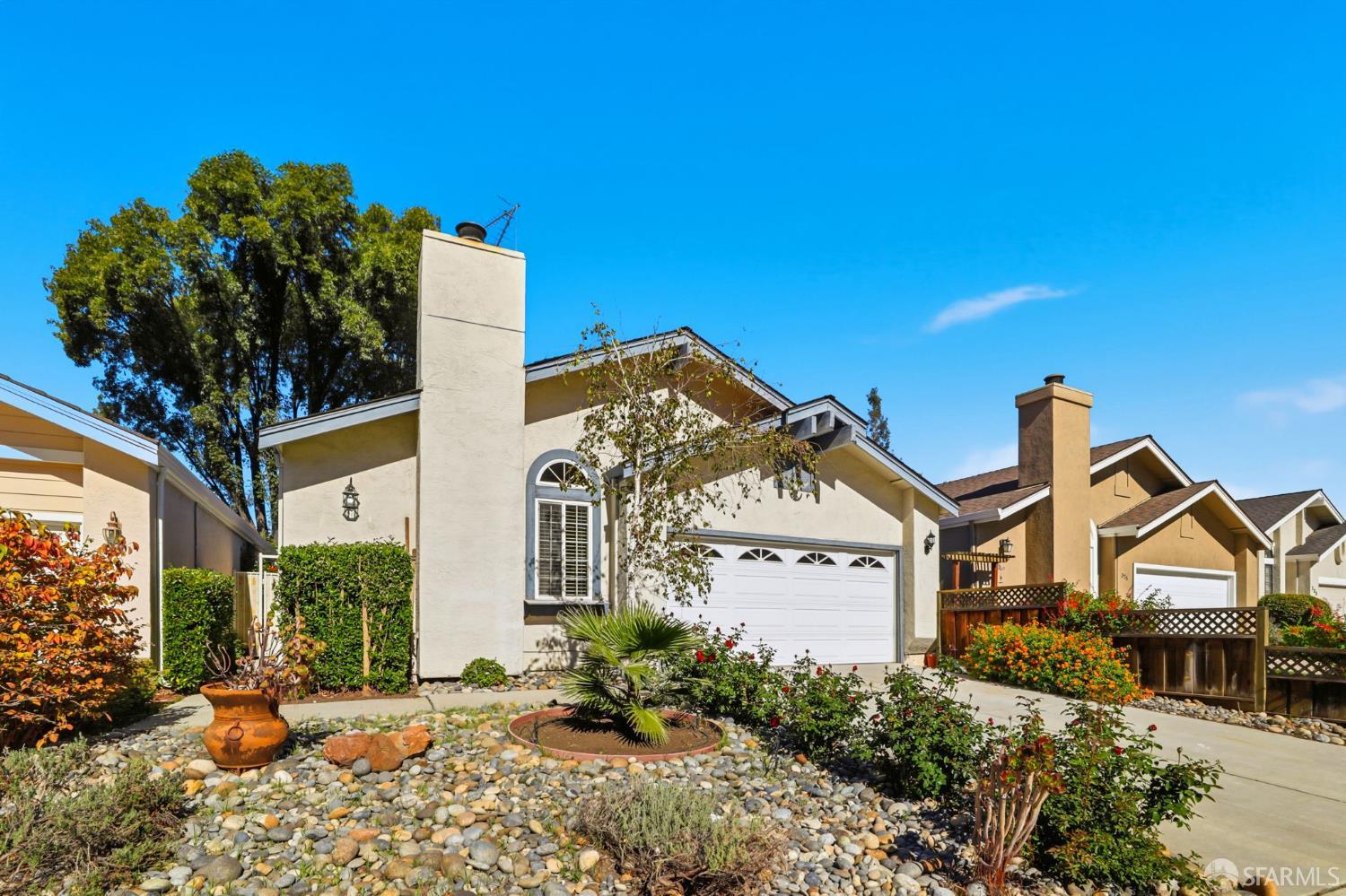377 Brookmere Dr, San Jose, CA 95123
$1,236,000 Mortgage Calculator Sold on Dec 30, 2025 Single Family Residence
Property Details
About this Property
Huge price reduction! Amazing opportunity to own an extensively renovated, move-in ready, single-story Ranch style home with wonderful design and Hills Views in the gorgeous Santa Teresa neighborhood. Upgraded: interior & exterior, plumbing, electrical, new water heater, new electrical box, new lights, freshly painted walls and ceilings, new insulation in the attic area, renovated sprinkler system in front & back yards, and many more. With approximately 1678 square feet on one level the property features huge living area with a wood burning fireplace, dining room, 3 bedrooms, 2 bathrooms, additional room with closet which can be converted into a 4th bedroom, laminate and tile floors, granite countertops, two refrigerators in the kitchen and garage. This home offers an ideal layout for a family, or roommates living. Plenty of storage throughout the home including spacious attic area. Generously sized garage with a wide garage door, washer & dryer, drinking water filters offers two cars parking and easy access to the attic. Owned solar panels on the roof allow energy savings. Backyard with awesome open air breakfast area, mature fruit trees, Sauna and Hot Tub provides a serene setting, ideal for relaxing or entertaining.
MLS Listing Information
MLS #
SF425084537
MLS Source
San Francisco Association of Realtors® MLS
Interior Features
Bedrooms
Primary Bath, Primary Suite/Retreat
Bathrooms
Other, Shower(s) over Tub(s), Tile
Kitchen
Countertop - Granite, Other
Appliances
Dishwasher, Garbage Disposal, Hood Over Range, Microwave, Other, Oven - Gas, Oven Range - Gas, Refrigerator, Dryer, Washer
Dining Room
Formal Dining Room, Other
Family Room
Other
Fireplace
Living Room, Wood Burning
Flooring
Laminate, Tile
Laundry
220 Volt Outlet, In Closet, In Garage
Cooling
Ceiling Fan, Central Forced Air
Heating
Central Forced Air, Wall Furnace
Exterior Features
Roof
Composition
Foundation
Concrete Perimeter, Concrete Perimeter and Slab
Style
Ranch
Parking, School, and Other Information
Garage/Parking
Attached Garage, Facing Front, Other, Side By Side, Garage: 2 Car(s)
Sewer
Public Sewer
Water
Public
HOA Fee
$59
HOA Fee Frequency
Monthly
Unit Information
| # Buildings | # Leased Units | # Total Units |
|---|---|---|
| 0 | – | – |
Neighborhood: Around This Home
Neighborhood: Local Demographics
Market Trends Charts
377 Brookmere Dr is a Single Family Residence in San Jose, CA 95123. This 1,678 square foot property sits on a 4,000 Sq Ft Lot and features 3 bedrooms & 2 full bathrooms. It is currently priced at $1,236,000 and was built in 1984. This address can also be written as 377 Brookmere Dr, San Jose, CA 95123.
©2026 San Francisco Association of Realtors® MLS. All rights reserved. All data, including all measurements and calculations of area, is obtained from various sources and has not been, and will not be, verified by broker or MLS. All information should be independently reviewed and verified for accuracy. Properties may or may not be listed by the office/agent presenting the information. Information provided is for personal, non-commercial use by the viewer and may not be redistributed without explicit authorization from San Francisco Association of Realtors® MLS.
Presently MLSListings.com displays Active, Contingent, Pending, and Recently Sold listings. Recently Sold listings are properties which were sold within the last three years. After that period listings are no longer displayed in MLSListings.com. Pending listings are properties under contract and no longer available for sale. Contingent listings are properties where there is an accepted offer, and seller may be seeking back-up offers. Active listings are available for sale.
This listing information is up-to-date as of December 30, 2025. For the most current information, please contact Will Grant, (415) 623-0607
