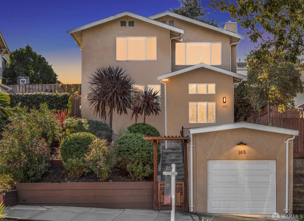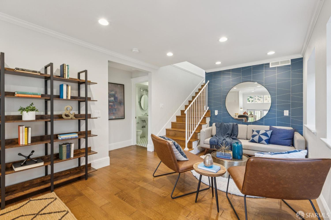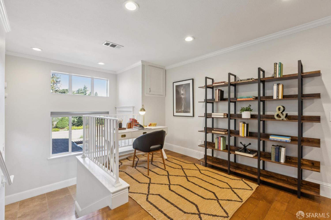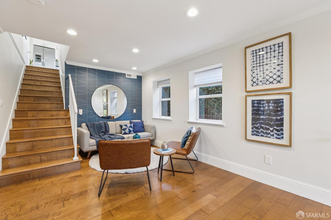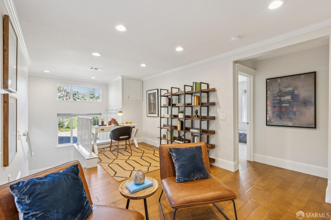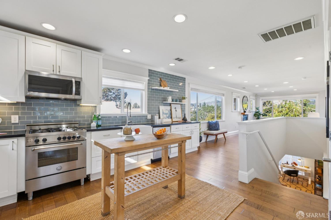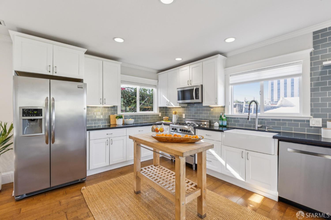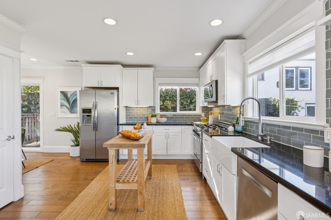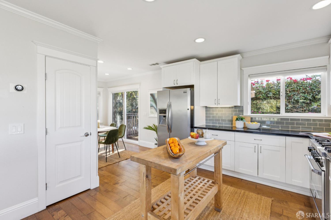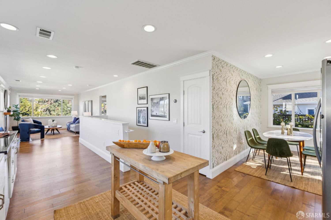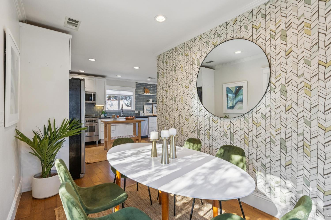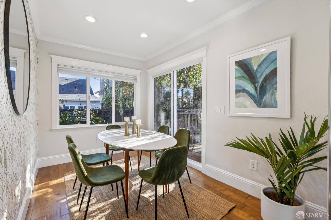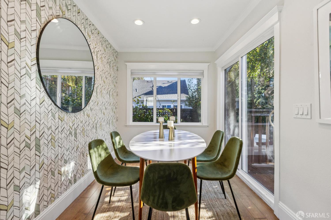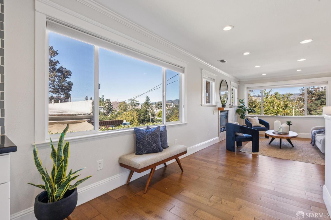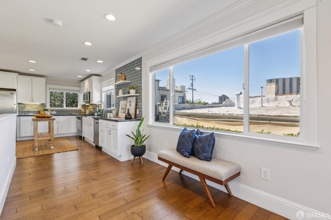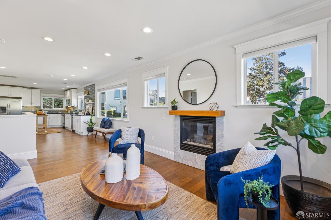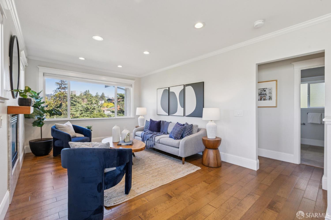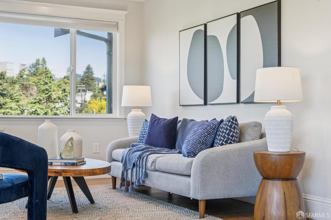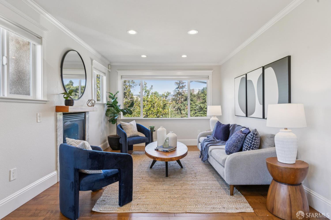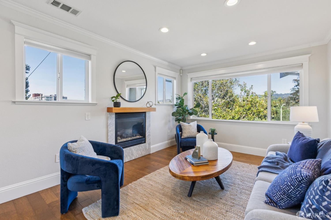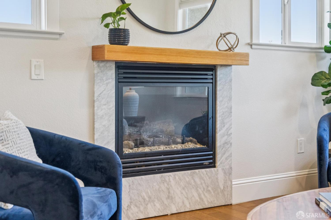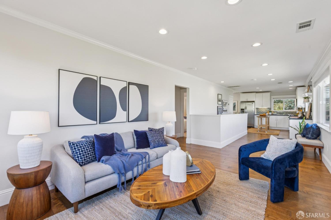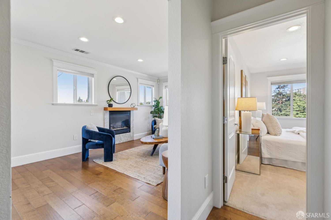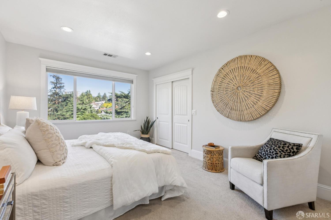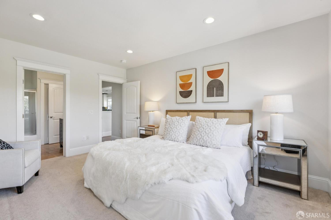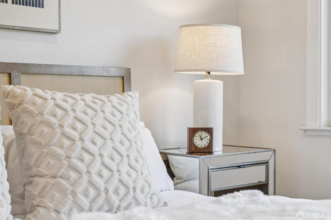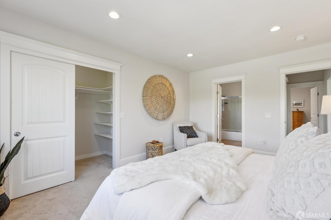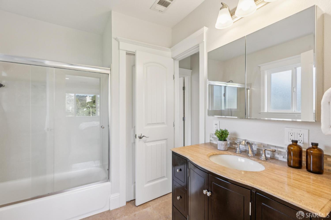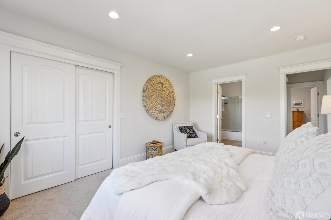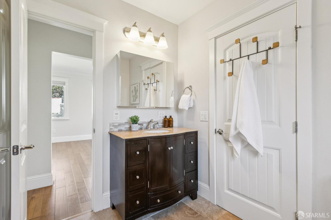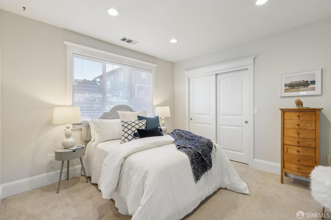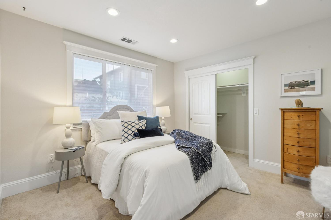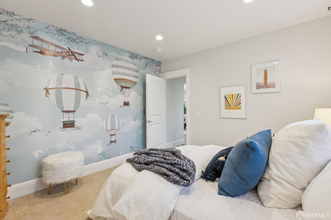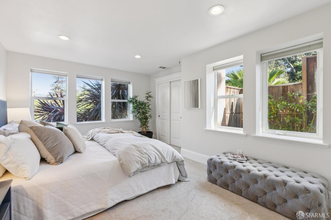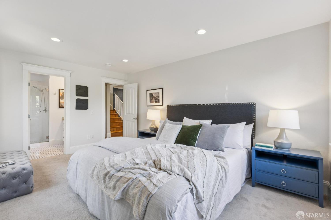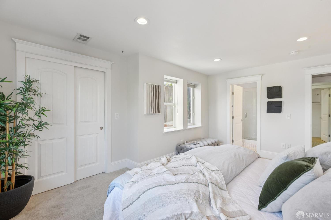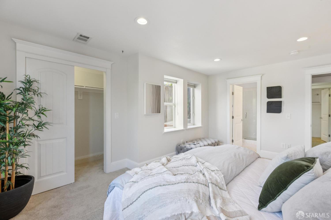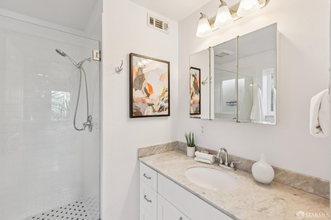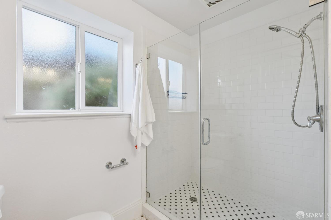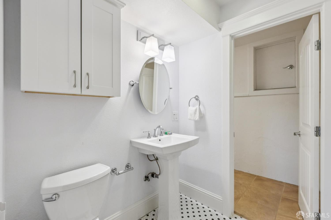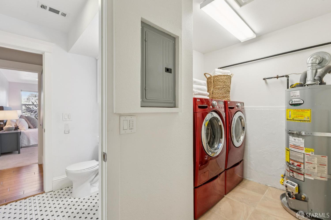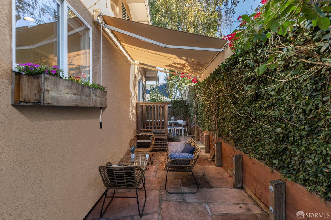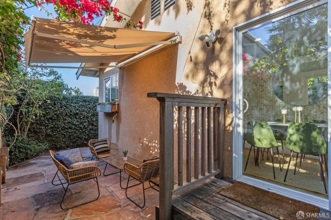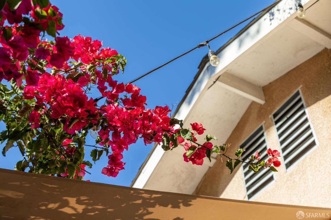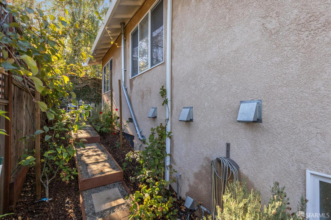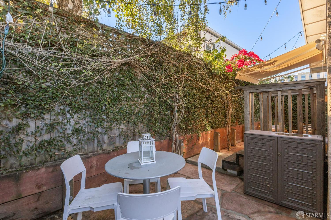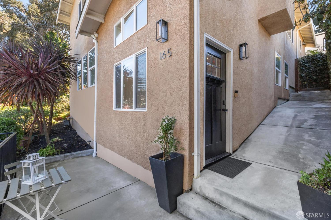165 W Macarthur Blvd, Oakland, CA 94611
$1,095,000 Mortgage Calculator Active Single Family Residence
Property Details
About this Property
Piedmont Perch: Where Style Meets the Sky Expansive, light-filled, and brimming with character, this thoughtfully designed home offers a flexible layout ideal for both everyday living and memorable gatherings all in an unbeatable location just steps from Piedmont Avenue - minutes to MacArthur BART, the Kaiser shuttle, and major freeways for effortless commuting. The entry level welcomes you with an inviting sitting room that doubles as an office or cozy reading nook, a spacious bedroom with an en-suite bath, a powder room, and a true laundry room blending practicality with privacy. Upstairs, an open-concept kitchen, dining, and living area flows seamlessly to a serene private yard, perfect for indoor-outdoor living and al fresco dining. The kitchen shines with sleek finishes, a Bertazzoni range, and farmhouse sink, while the upper level also hosts the tranquil primary suite and a versatile third bedroom. Modern systemsincluding updated foundation, plumbing, electrical, dual-pane windows, and central heat and AC ensure comfort and peace of mind. The sunny yard is a true retreat with space for a garden, patio dining, or quiet relaxation. Just steps from Piedmont Avenue's vibrant cafes, shops, and restaurants, this home delivers the ultimate walkable lifestyle.
MLS Listing Information
MLS #
SF425084829
MLS Source
San Francisco Association of Realtors® MLS
Days on Site
5
Interior Features
Bedrooms
Primary Bath, Primary Suite/Retreat
Bathrooms
Jack and Jill, Shower(s) over Tub(s)
Kitchen
Countertop - Concrete, Countertop - Stone, Other, Pantry
Appliances
Dishwasher, Garbage Disposal, Hood Over Range, Ice Maker, Microwave, Other, Oven - Built-In, Oven - Gas, Oven Range - Built-In, Gas, Dryer, Washer
Dining Room
Other
Family Room
Other
Fireplace
Gas Piped, Insert, Living Room
Flooring
Carpet, Laminate, Tile
Laundry
In Closet, Laundry - Yes, Laundry Area
Cooling
Central Forced Air
Heating
Central Forced Air, Fireplace Insert
Exterior Features
Style
Contemporary
Parking, School, and Other Information
Garage/Parking
Detached, Enclosed, Facing Front, Gate/Door Opener, Other, Parking - Independent, Private / Exclusive, Garage: 1 Car(s)
Sewer
Public Sewer
Water
Public
Unit Information
| # Buildings | # Leased Units | # Total Units |
|---|---|---|
| 0 | – | – |
Neighborhood: Around This Home
Neighborhood: Local Demographics
Market Trends Charts
Nearby Homes for Sale
165 W Macarthur Blvd is a Single Family Residence in Oakland, CA 94611. This 1,822 square foot property sits on a 2,800 Sq Ft Lot and features 3 bedrooms & 2 full and 1 partial bathrooms. It is currently priced at $1,095,000 and was built in 1918. This address can also be written as 165 W Macarthur Blvd, Oakland, CA 94611.
©2025 San Francisco Association of Realtors® MLS. All rights reserved. All data, including all measurements and calculations of area, is obtained from various sources and has not been, and will not be, verified by broker or MLS. All information should be independently reviewed and verified for accuracy. Properties may or may not be listed by the office/agent presenting the information. Information provided is for personal, non-commercial use by the viewer and may not be redistributed without explicit authorization from San Francisco Association of Realtors® MLS.
Presently MLSListings.com displays Active, Contingent, Pending, and Recently Sold listings. Recently Sold listings are properties which were sold within the last three years. After that period listings are no longer displayed in MLSListings.com. Pending listings are properties under contract and no longer available for sale. Contingent listings are properties where there is an accepted offer, and seller may be seeking back-up offers. Active listings are available for sale.
This listing information is up-to-date as of November 04, 2025. For the most current information, please contact Tiffany Pavon, (415) 810-9474
