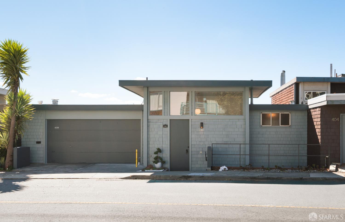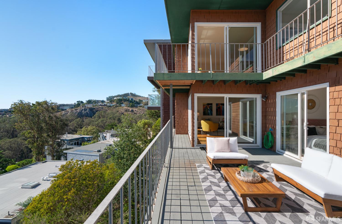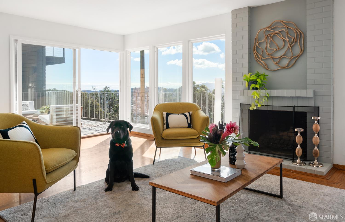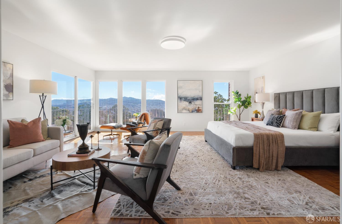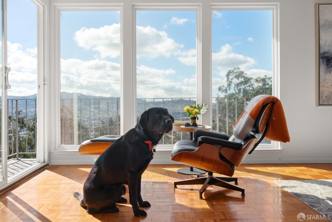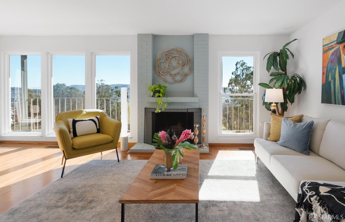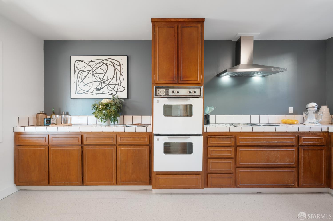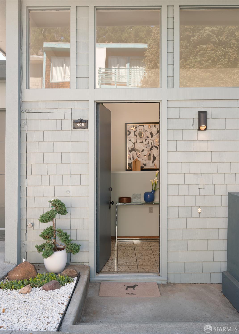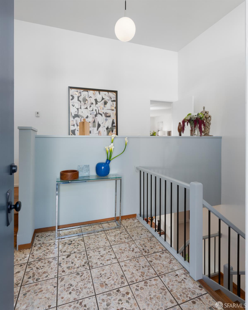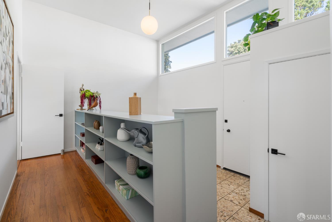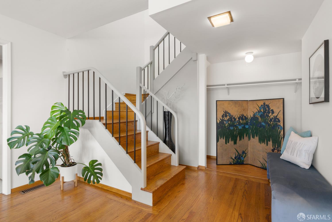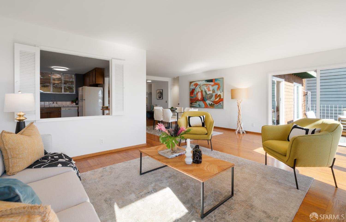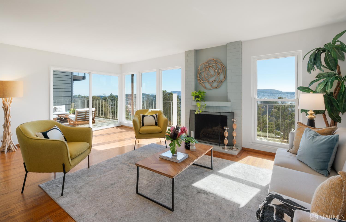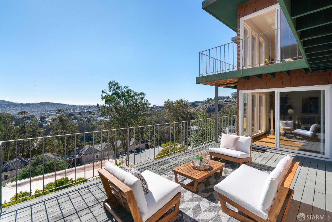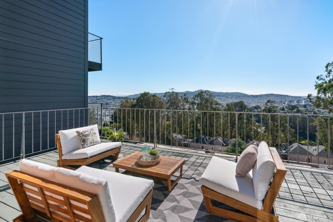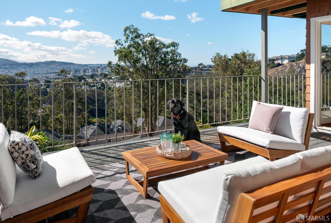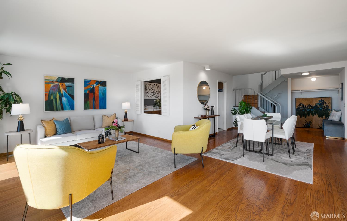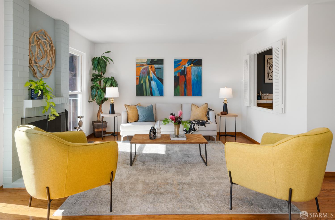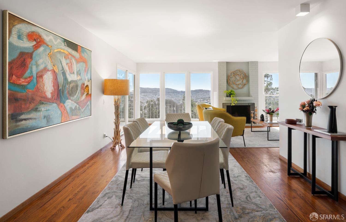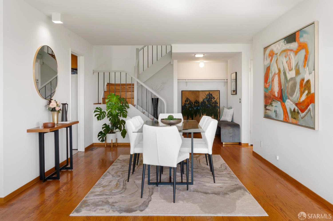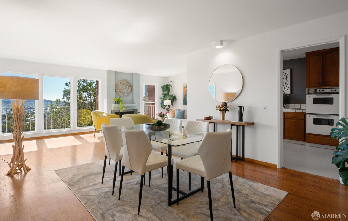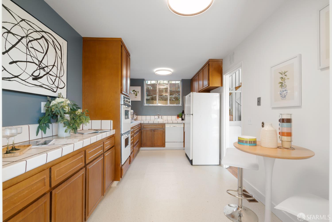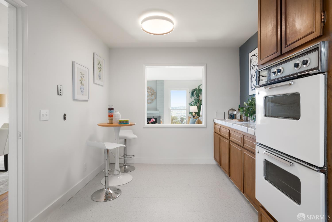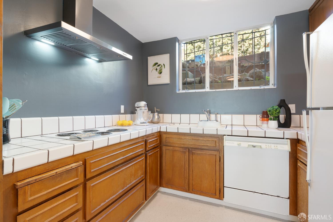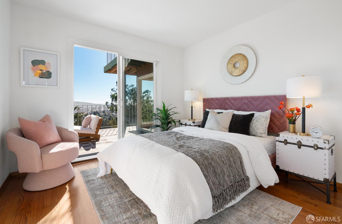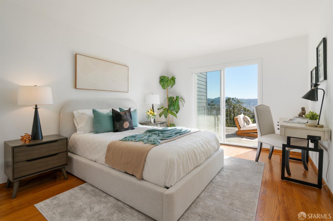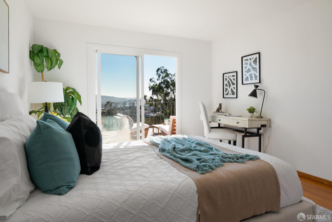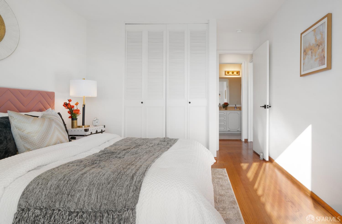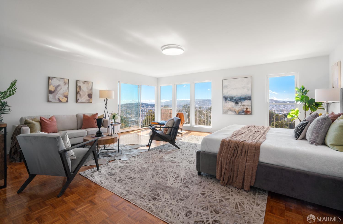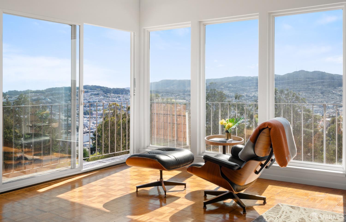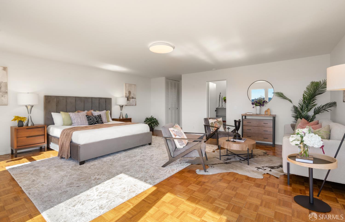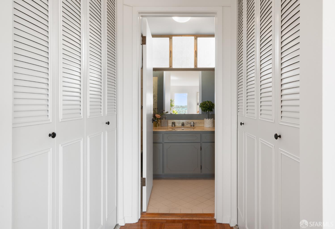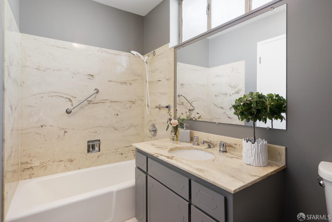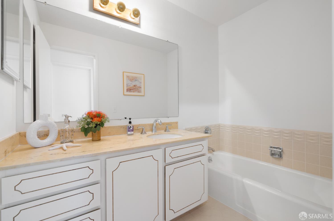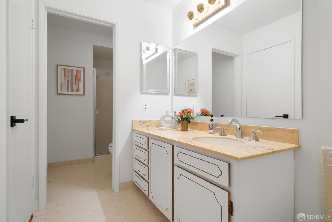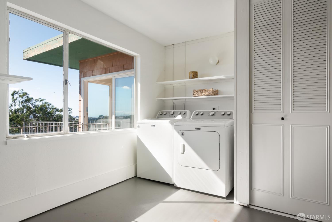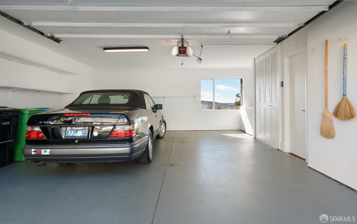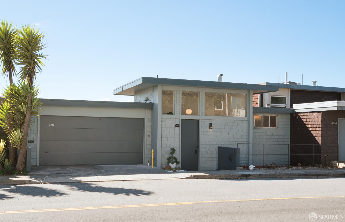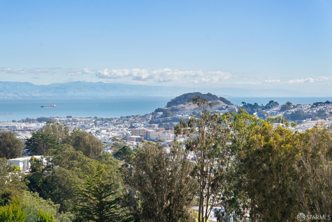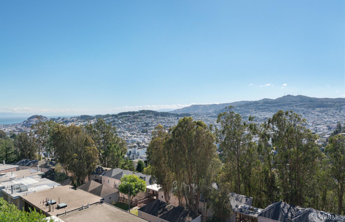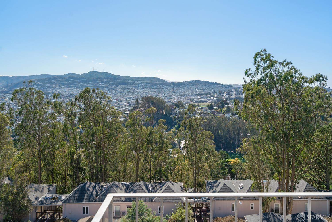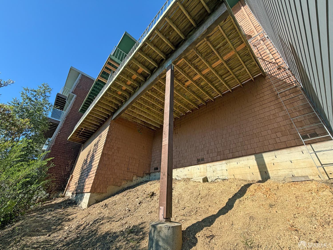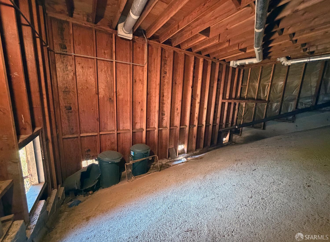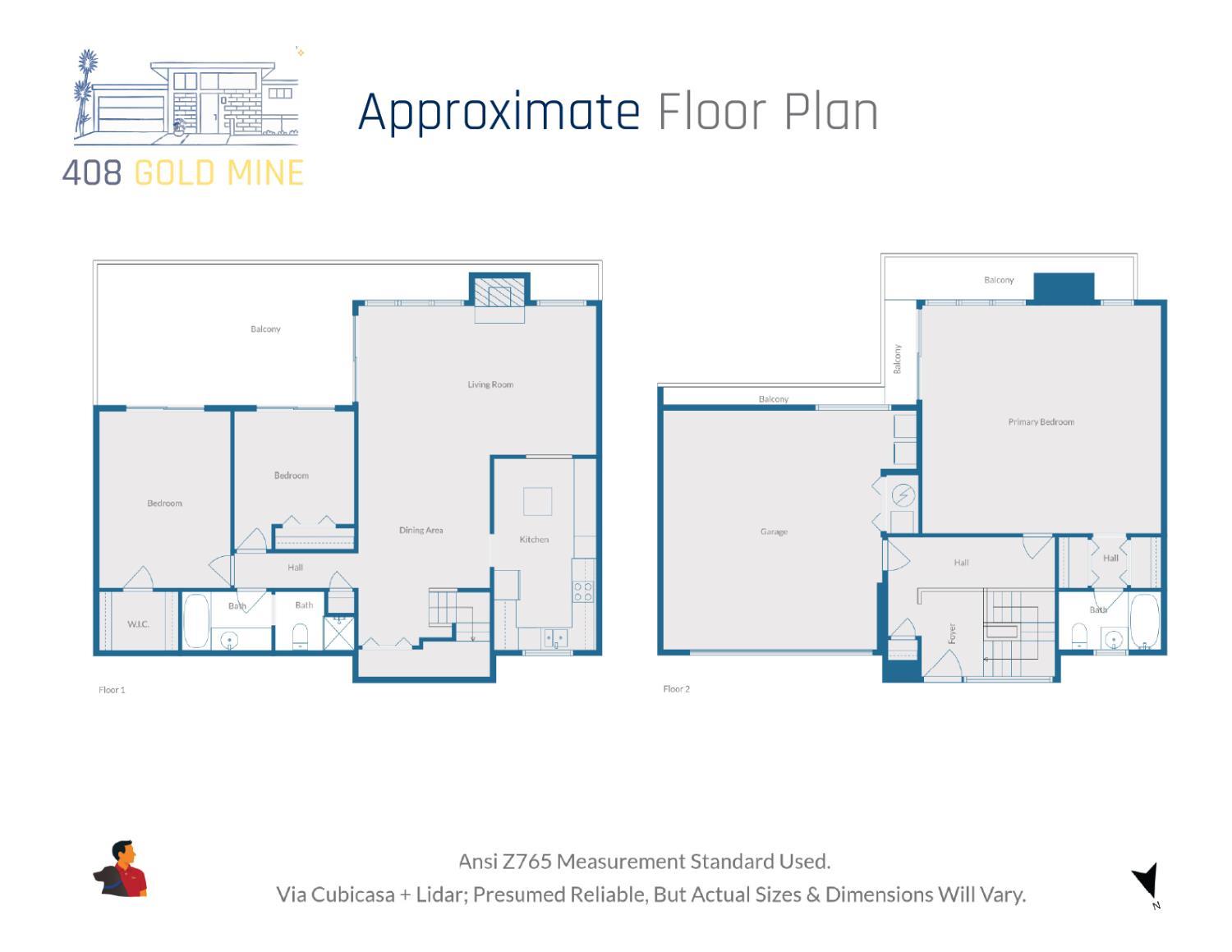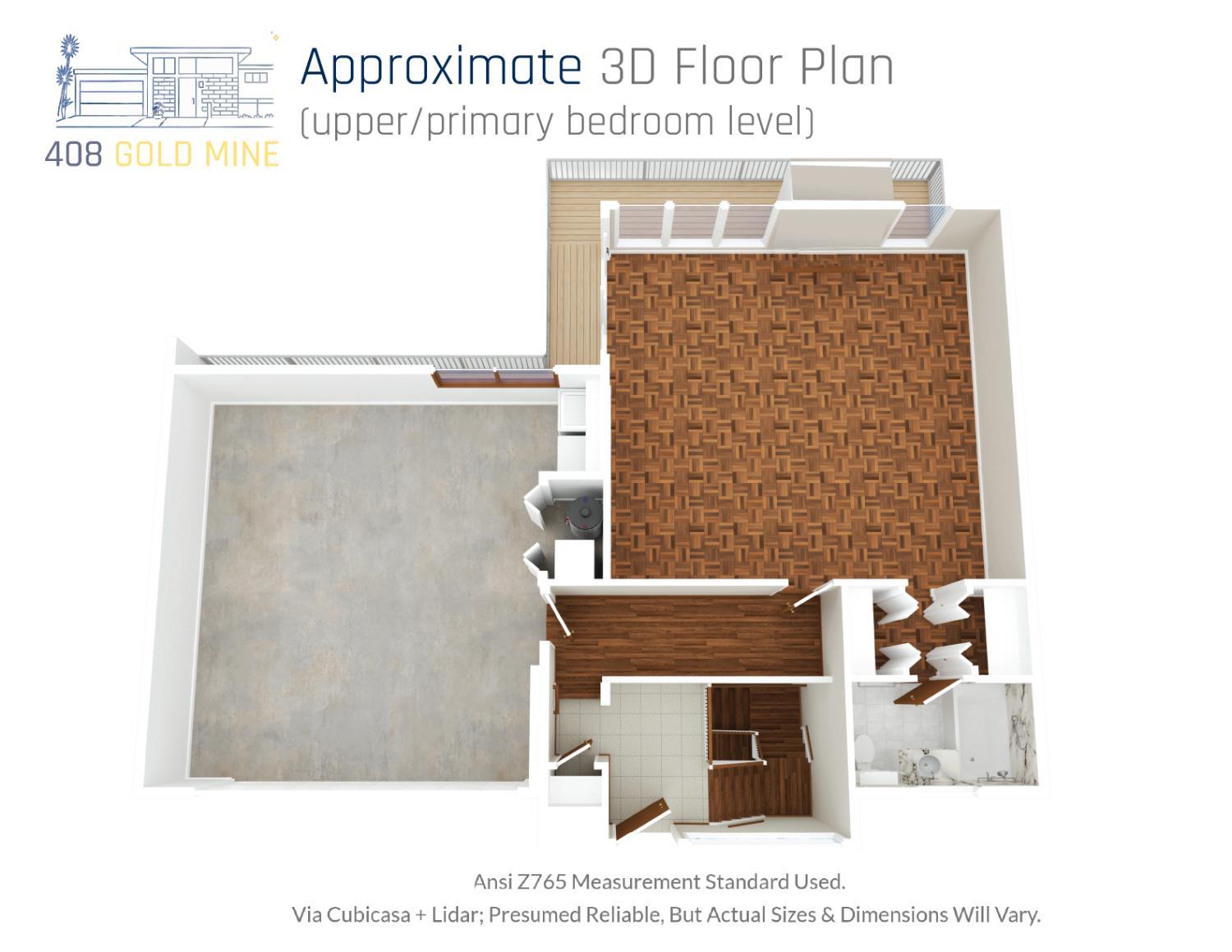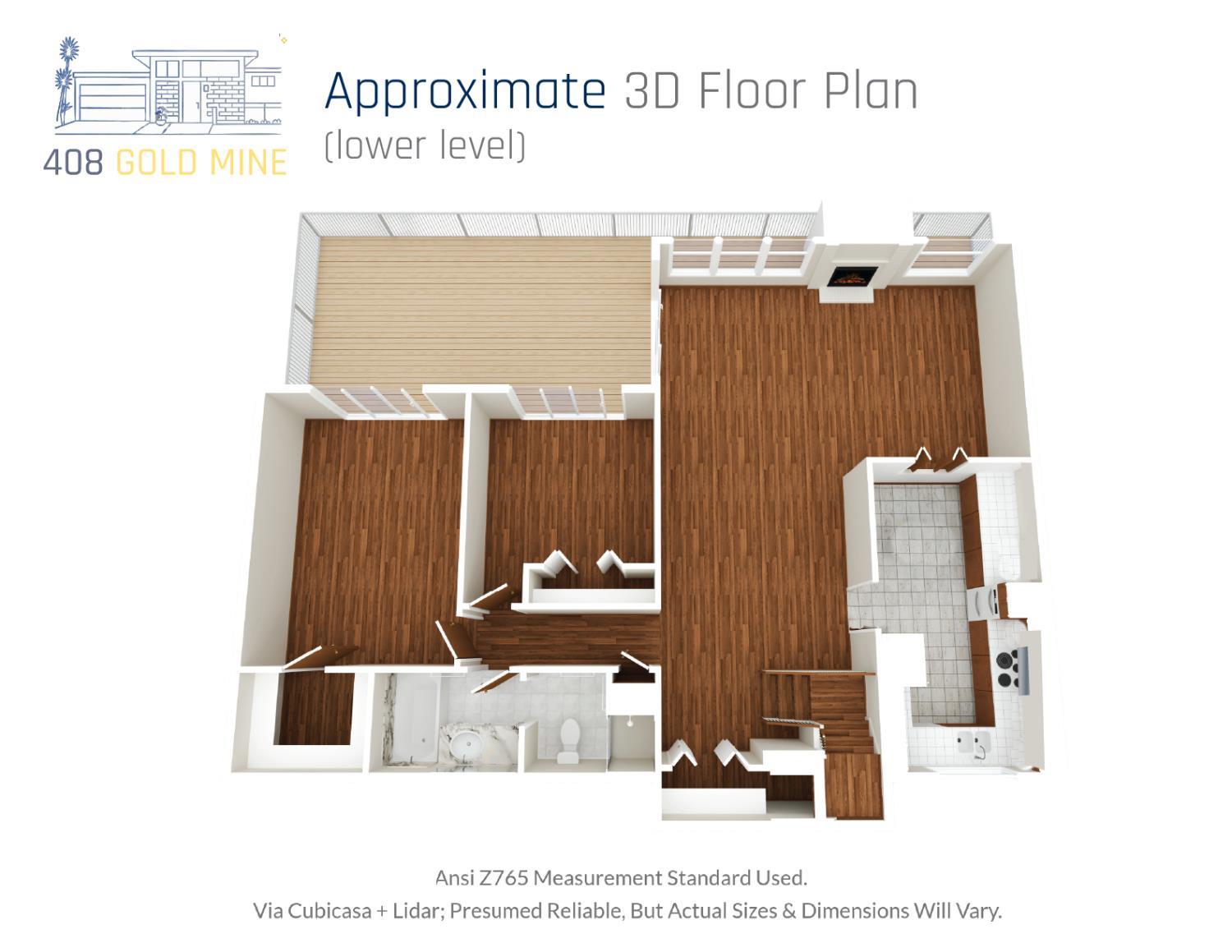408 Gold Mine Dr, San Francisco, CA 94131
$1,750,000 Mortgage Calculator Active Single Family Residence
Property Details
Upcoming Open Houses
About this Property
Commanding views, generous scale, solid construction, easy potential, and a great location define 408 Gold Mine Drive. Built in 1967, this mid-century home sits on Gold Mine Hill and has been in the same family for nearly 50 years, now ready for its next chapter. You can move in right away and enjoy it as is, or begin updating immediatelyeither path takes advantage of its fundamentals and strong bones. Measuring nearly 2,000 sq ft across two levels, the home has 3 bedrooms, 2 full baths, and 2-car side-by-side parking. On the lower level, two south-facing bedrooms open directly to a 250 sq ft deck shared with the living room. Oak floors run throughout, and a long galley kitchen, dining area, and living room centered around a (decorative) wood-burning fireplace frame sweeping southern views and light. Upstairs, the primary en suite spans the full floor and opens to a wrap-around patio, creating an open, airy connection to the outdoors. Set within Diamond Heights, where suburban mid-century ideals met urban infill among the steep hills, the home sits near Noe Valley, Glen Park, West Portal, and the Diamond Heights Shopping Center with its everyday conveniences. An offer review date is anticipated; please contact the listing team for details.
MLS Listing Information
MLS #
SF425085036
MLS Source
San Francisco Association of Realtors® MLS
Days on Site
4
Interior Features
Bedrooms
Primary Bath, Primary Suite/Retreat
Bathrooms
Stall Shower, Tile
Kitchen
220 Volt Outlet, Countertop - Ceramic, Countertop - Tile
Appliances
Dishwasher, Garbage Disposal, Hood Over Range, Oven - Built-In, Oven - Double, Oven - Electric, Oven Range - Built-In, Oven Range - Electric, Refrigerator, Dryer, Washer
Dining Room
Dining Area in Living Room
Fireplace
Decorative Only, Living Room, Wood Stove
Flooring
Tile, Vinyl, Wood
Laundry
220 Volt Outlet, In Garage, Laundry - Yes
Heating
Central Forced Air, Gas
Exterior Features
Roof
Other
Foundation
Slab, Piling
Pool
Pool - No
Style
Modern/High Tech, Other, Tract
Parking, School, and Other Information
Garage/Parking
Access - Interior, Attached Garage, Facing Front, Gate/Door Opener, Other, Side By Side, Garage: 2 Car(s)
Sewer
Public Sewer
Water
Public
Unit Information
| # Buildings | # Leased Units | # Total Units |
|---|---|---|
| 0 | – | – |
Neighborhood: Around This Home
Neighborhood: Local Demographics
Market Trends Charts
Nearby Homes for Sale
408 Gold Mine Dr is a Single Family Residence in San Francisco, CA 94131. This 1,950 square foot property sits on a 2,927 Sq Ft Lot and features 3 bedrooms & 2 full bathrooms. It is currently priced at $1,750,000 and was built in 1967. This address can also be written as 408 Gold Mine Dr, San Francisco, CA 94131.
©2025 San Francisco Association of Realtors® MLS. All rights reserved. All data, including all measurements and calculations of area, is obtained from various sources and has not been, and will not be, verified by broker or MLS. All information should be independently reviewed and verified for accuracy. Properties may or may not be listed by the office/agent presenting the information. Information provided is for personal, non-commercial use by the viewer and may not be redistributed without explicit authorization from San Francisco Association of Realtors® MLS.
Presently MLSListings.com displays Active, Contingent, Pending, and Recently Sold listings. Recently Sold listings are properties which were sold within the last three years. After that period listings are no longer displayed in MLSListings.com. Pending listings are properties under contract and no longer available for sale. Contingent listings are properties where there is an accepted offer, and seller may be seeking back-up offers. Active listings are available for sale.
This listing information is up-to-date as of November 03, 2025. For the most current information, please contact Kevin Ho, (415) 297-7462
