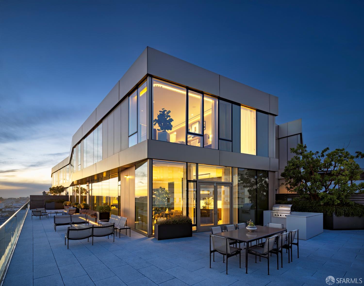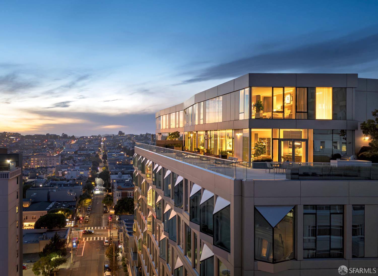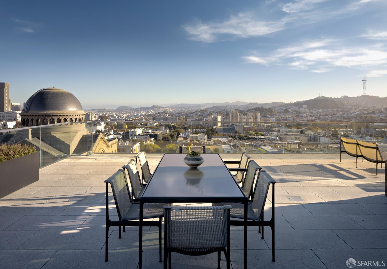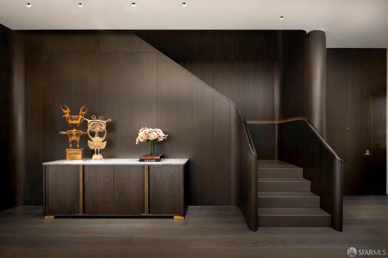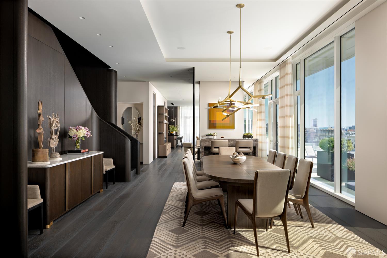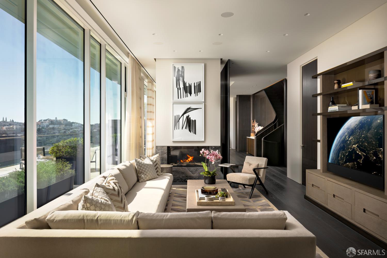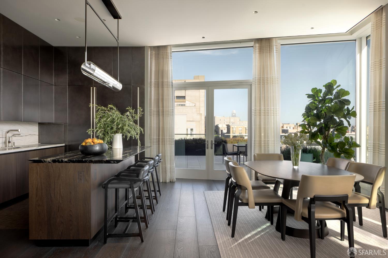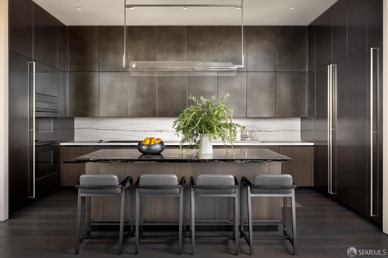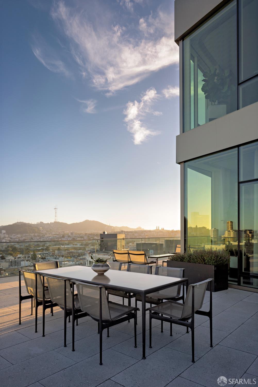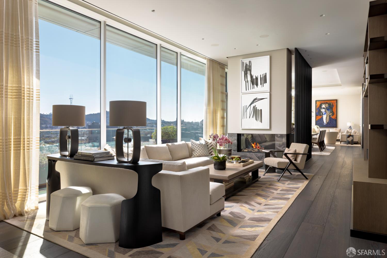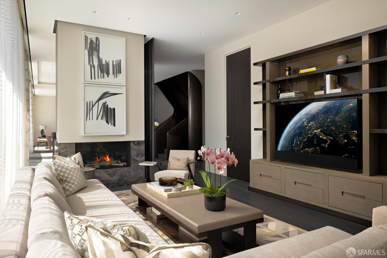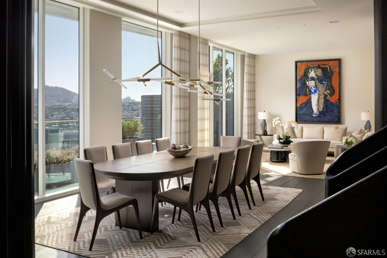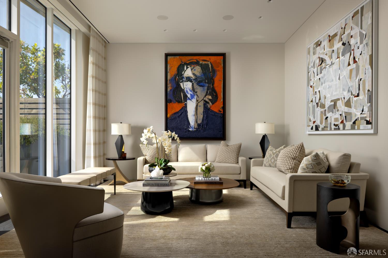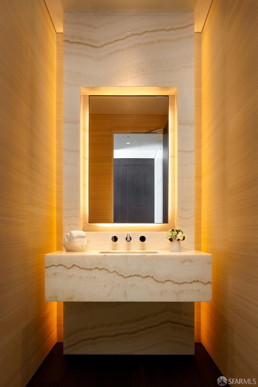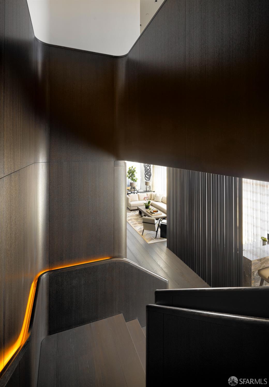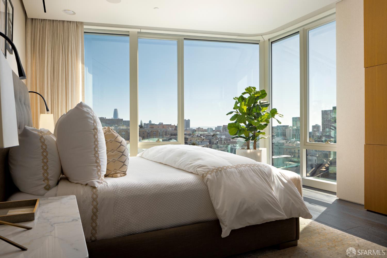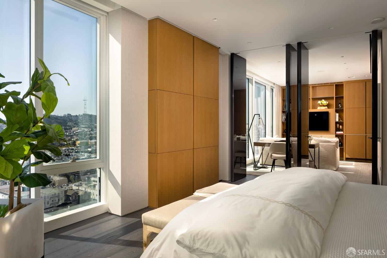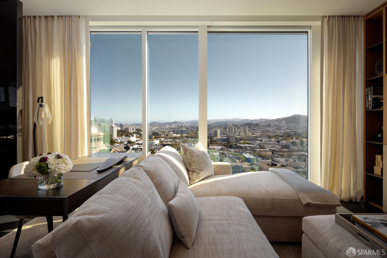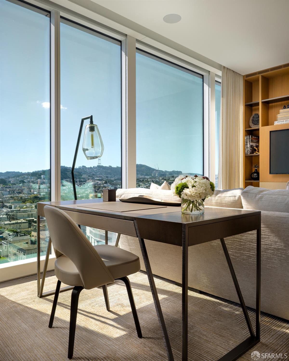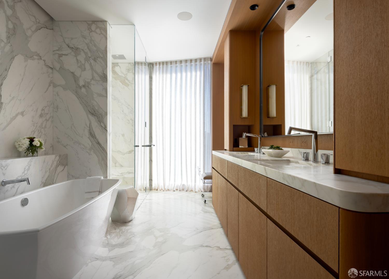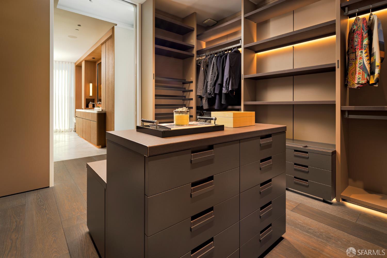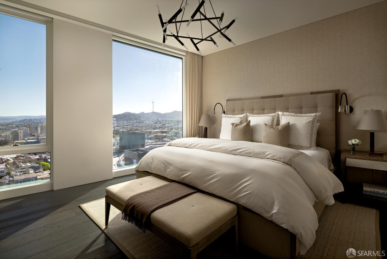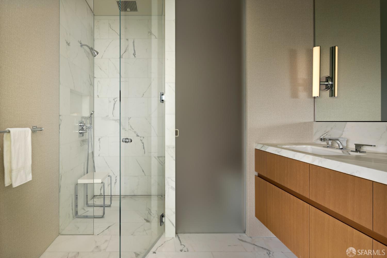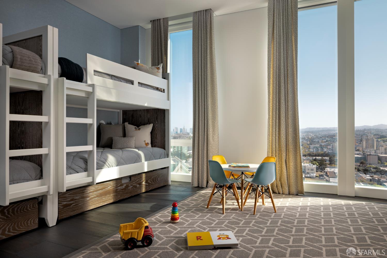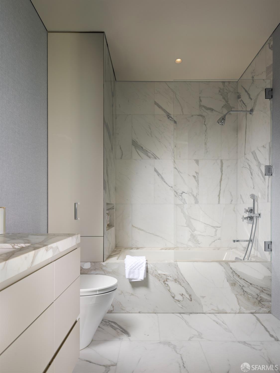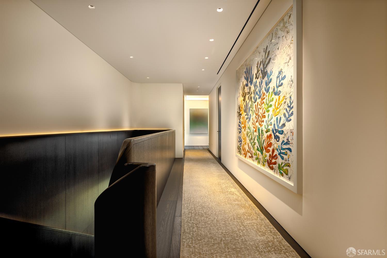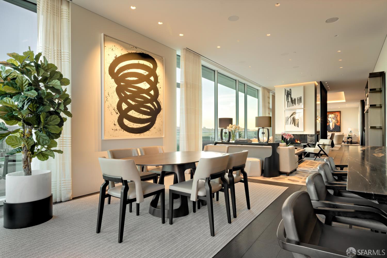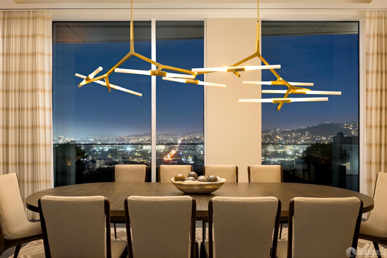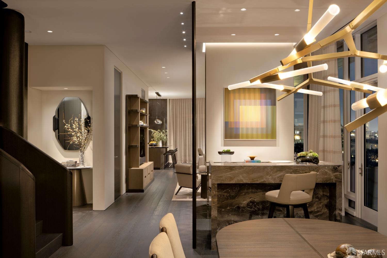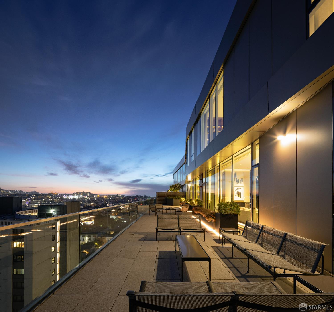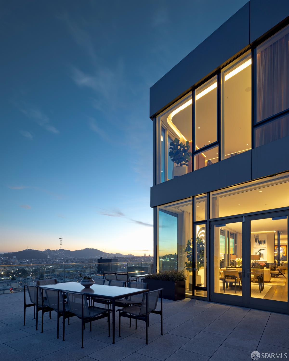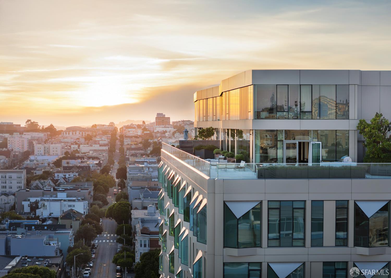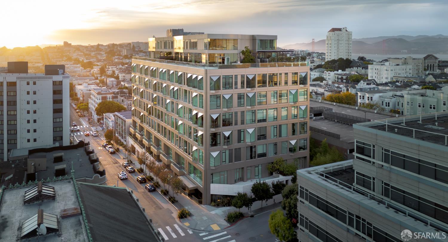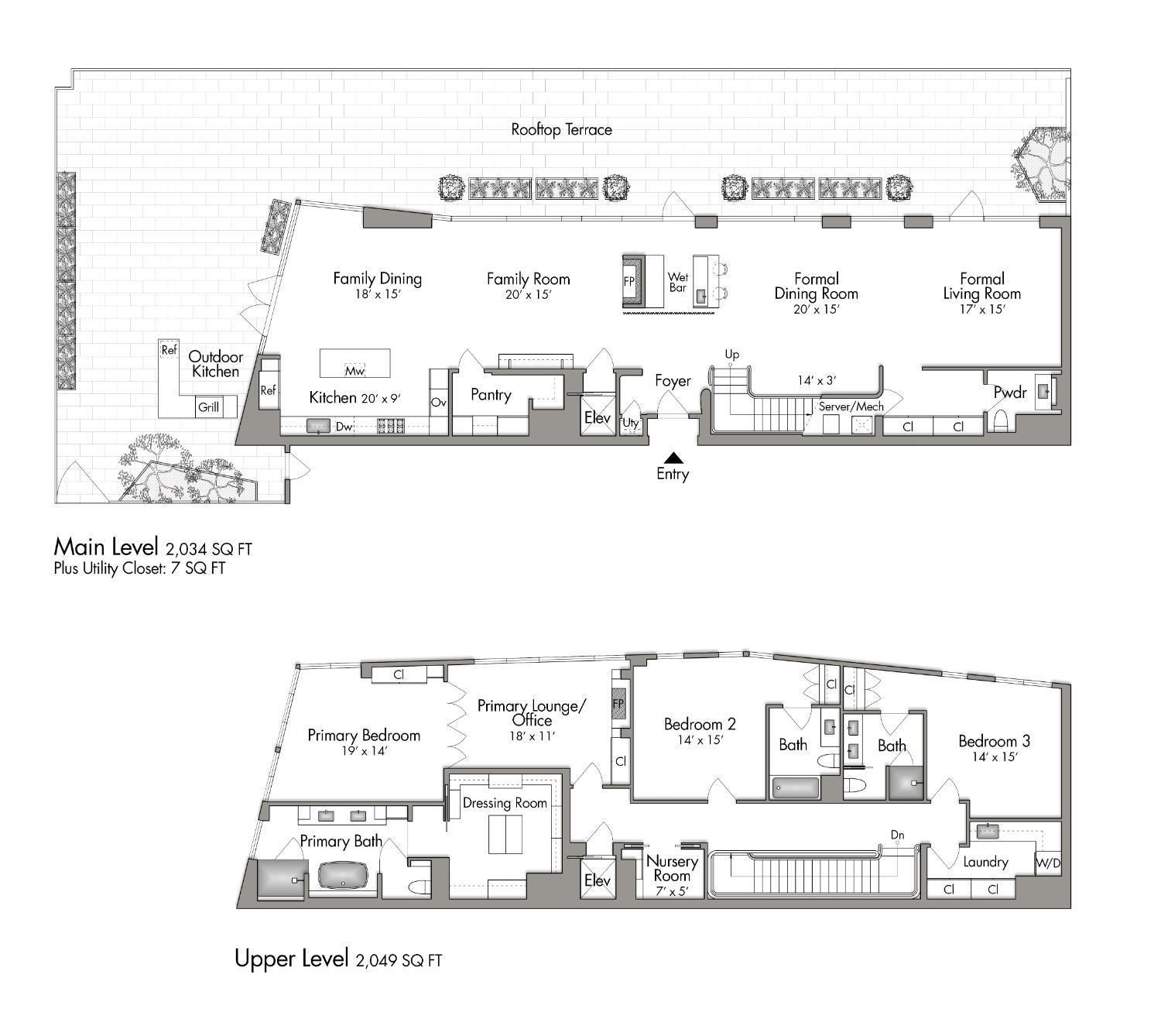Property Details
About this Property
Rising above Pacific Heights, Grand Penthouse 1 at The Pacific unveils a residence of rare design, scale, and international refinement. Crafted by Houman Sharif, AIA, of MEM Architecture, with interiors by Andrew Petronio of KA Design, the home reflects the highest expression of contemporary design. Every detail has been carefully composed, with globally sourced materials and custom finishes that create a sense of sophistication and ease. The main floor opens to a great room wrapped in 12 ft floor-to-ceiling glass walls, framing iconic city views. A sweeping curved wood staircase anchors the space, functioning as both art and architecture. One side is designed for formal entertaining with dining for ten, a marble-clad wet bar, and a living room oriented to the views, while the other features an open kitchen, family dining, and a relaxed sitting area. Beyond the glass, a 2,320-square-foot terrace extends the living space for outdoor dining and lounging. Upstairs, the primary suite includes a lounge, office area, and walnut- and marble-clad bath. Two additional en-suite bedrooms provide comfort and privacy. Amenities include valet parking, 24-hour concierge, fitness center, and an observatory lounge with Bay and GGB viewssteps from Fillmore Street's boutiques and restaurants.
MLS Listing Information
MLS #
SF425085480
MLS Source
San Francisco Association of Realtors® MLS
Days on Site
1
Interior Features
Bedrooms
Primary Bath, Primary Suite/Retreat
Bathrooms
Marble, Stall Shower, Tub
Kitchen
Countertop - Stone, Island, Other, Pantry
Appliances
Built-in BBQ Grill, Cooktop - Gas, Dishwasher, Garbage Disposal, Hood Over Range, Microwave, Other, Oven - Built-In, Oven - Double, Oven - Electric, Trash Compactor, Wine Refrigerator, Dryer, Washer
Dining Room
Formal Area, Other
Family Room
Deck Attached, Other, View
Fireplace
Living Room, Primary Bedroom
Flooring
Marble, Wood
Laundry
In Laundry Room, Laundry - Yes, Upper Floor
Cooling
Central Forced Air, Multi-Zone
Heating
Central Forced Air, Heating - 2+ Zones
Exterior Features
Style
Contemporary, Luxury, Modern/High Tech
Parking, School, and Other Information
Garage/Parking
Access - Interior, Assigned Spaces, Electric Car Hookup, Enclosed, Side By Side, Garage: 2 Car(s)
HOA Fee
$3741
HOA Fee Frequency
Monthly
Complex Amenities
Garden / Greenbelt/ Trails, Gym / Exercise Facility
Unit Information
| # Buildings | # Leased Units | # Total Units |
|---|---|---|
| 76 | – | – |
Neighborhood: Around This Home
Neighborhood: Local Demographics
Market Trends Charts
Nearby Homes for Sale
2121 Webster St Gph1 is a Condominium in San Francisco, CA 94115. This 4,083 square foot property sits on a 1.085 Acres Lot and features 3 bedrooms & 3 full and 1 partial bathrooms. It is currently priced at $18,000,000 and was built in 2016. This address can also be written as 2121 Webster St Gph1, San Francisco, CA 94115.
©2025 San Francisco Association of Realtors® MLS. All rights reserved. All data, including all measurements and calculations of area, is obtained from various sources and has not been, and will not be, verified by broker or MLS. All information should be independently reviewed and verified for accuracy. Properties may or may not be listed by the office/agent presenting the information. Information provided is for personal, non-commercial use by the viewer and may not be redistributed without explicit authorization from San Francisco Association of Realtors® MLS.
Presently MLSListings.com displays Active, Contingent, Pending, and Recently Sold listings. Recently Sold listings are properties which were sold within the last three years. After that period listings are no longer displayed in MLSListings.com. Pending listings are properties under contract and no longer available for sale. Contingent listings are properties where there is an accepted offer, and seller may be seeking back-up offers. Active listings are available for sale.
This listing information is up-to-date as of November 03, 2025. For the most current information, please contact Neal Ward, (415) 269-9933
